Lifestyle Properties - Apartment Living in Ithaca, NY
About
Office Hours
Monday through Saturday: 9:00 AM to 5:00 PM. Sunday: 9:00 AM to 12:00 PM.
To the greatest people in the world - our customers. Lifestyle Properties is without qualification the leader in family-owned design/build firms specializing in rental housing bioclimatically constructed for the Ithaca market. With over 45 years of experience, our pet-friendly properties focus on stimulating environments, natural lighting and space, healthy indoor air, maximum soundproofing, privacy, and affordability. The opportunity to work with you and assist you in creating a comfortable Lifestyle for your stay in Ithaca is what we value the most. We encourage you to contact us and inquire about our rental inventory ranging from 400 square foot studios to 3200 square foot homes located across Northeast Ithaca and Lansing. You can visit popular listing websites like Apartments.com or Zillow.com for more information regarding specific apartments available.
Village Solars: The nicest and newest apartments in Ithaca, these Lawrence Fabroni II designs feature passive solar construction, open floor plans, high ceilings, radiant floors and extensive sound proofing - all with an emphasis on privacy. Our park-like grounds include trails, ponds and wetlands providing a natural, stimulating environment. Walking distance to the Cornell Business & Technology Park, the Village Solars are just a few minutes to shopping and all major services. Bus service is provided by TCAT Bus Route 37 with various inbound and outbound times. True 21st century housing, the Solars provide state-of-the-art features at a price you can afford.
Observatory Circle: Adjacent to Cornell campus, Observatory Circle is a private community of 3200 square foot 'paired' homes. A collage of high ceilings, glass and gorgeous views, Observatory Circle provides that special showcase you've been looking for.
Eastgate Apartments Located at the eastern entrance to Cornell University, these bright, modern, two and three bedroom apartments have high ceilings, fireplaces, private patios or decks, twin baths with washers & dryers and fully equipped kitchens. Very convenient to East and Central Campus. Bus service is provided by TCAT Bus Routes 43 and 53 with various
inbound and outbound times. Within walking distance to the Vet school.
Sanctuary Drive: Named for the adjacent Cornell Laboratory of Ornithology, these Doug Sutton designs feature dramatic floor plans with high ceilings, plenty of glass and light. They come with full basements and garages, along with many other features, too numerous to mention. Two to four bedrooms are available. Miles of hiking trails and just minutes to Cornell, these bucolic residences are convenient to shopping and services in the Northeast. Bus service is provided by TCAT Bus Route 41 with various inbound and outbound times including a Demand and Response Zone.
Village Apartments: Our Village Apartments are located walking distance to the Cornell Business and Technology Park. They offer that rare housing alternative in Tompkins County: clean well maintained units that are very affordable and near area employment, shopping and services. Our thrifty one bedroom includes heat, hot water and cooking gas. Our park-like grounds offer many opportunities or recreation and outdoor activities. Onsite laundry facilities are provided. Bus service is provided by TCAT Bus Route 37 with various inbound and outbound times.
Other Affordable Homes in the Northeast: Other affordable options near Cornell include different single family homes located in Northeast
Ithaca off Hanshaw Rd. and Cardinal Drive. These unique gems all
feature great neighborhoods, short distance from area schools, walking
trails, services and shopping. Other features include attached garages,
large yards, and plenty of space to enjoy your stay in Ithaca.
Explore the community amenities at Lifestyle Properties apartments in Ithaca, NY. Enjoy beautifully landscaped grounds that create a serene and picturesque environment. Some of our communities are conveniently located near scenic trails, perfect for a leisurely walk or a vigorous run. Experience a harmonious blend of nature and modern living in our thoughtfully designed spaces.
Our properties offer a variety of apartment features, including patios or balconies and vaulted ceilings. We provide options for studios, one, two, or three-bedroom apartments, with some communities also offering full-size homes for rent. Our pet-friendly homes ensure that your furry friends are welcome, too. Experience comfortable and versatile living in our thoughtfully designed spaces.
Floor Plans
Studios
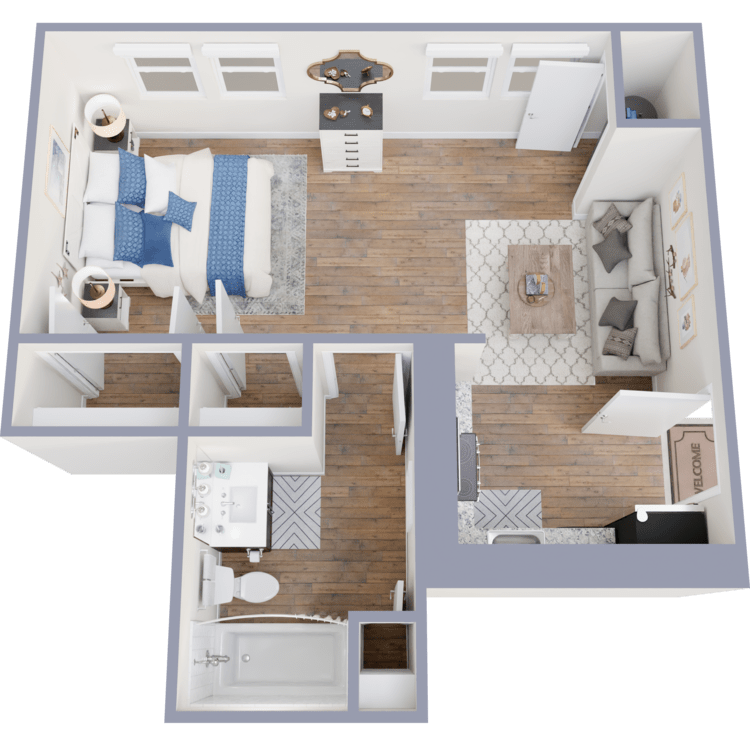
Village Solar Large Studio
Details
- Beds: Studio
- Baths: 1
- Square Feet: 450
- Rent: Call for details.
- Deposit: Call for details.
Floor Plan Amenities
- 400 to 1200 Square Feet Studios, One, Two and Three Bedrooms
- Adequate Work Space for 'Foodies'
- Air Conditioning Available
- Ceiling Fans
- Coat, Broom and Linen Closets in Every Unit
- Diode Lighting
- Fireplace Option
- First Floor Private Entrances/ Third Floor Cathedral Ceilings
- Great Views; Penthouse Available
- Lifestyle Sound Proofing System
- Private Patios or Balconies
- Properly Vented Range Hood
- Heat Pump Heating and Cooling
- Sunlit Galley Kitchen with Peninsula
- Upgraded Cabinetry and Tops
- Upgraded Refrigerator, Gas Stove, Dishwasher and Microwave
- Vaulted Ceilings
- Washer and Dryer Connections in Every Home
* In Select Apartment Homes
Floor Plan Photos
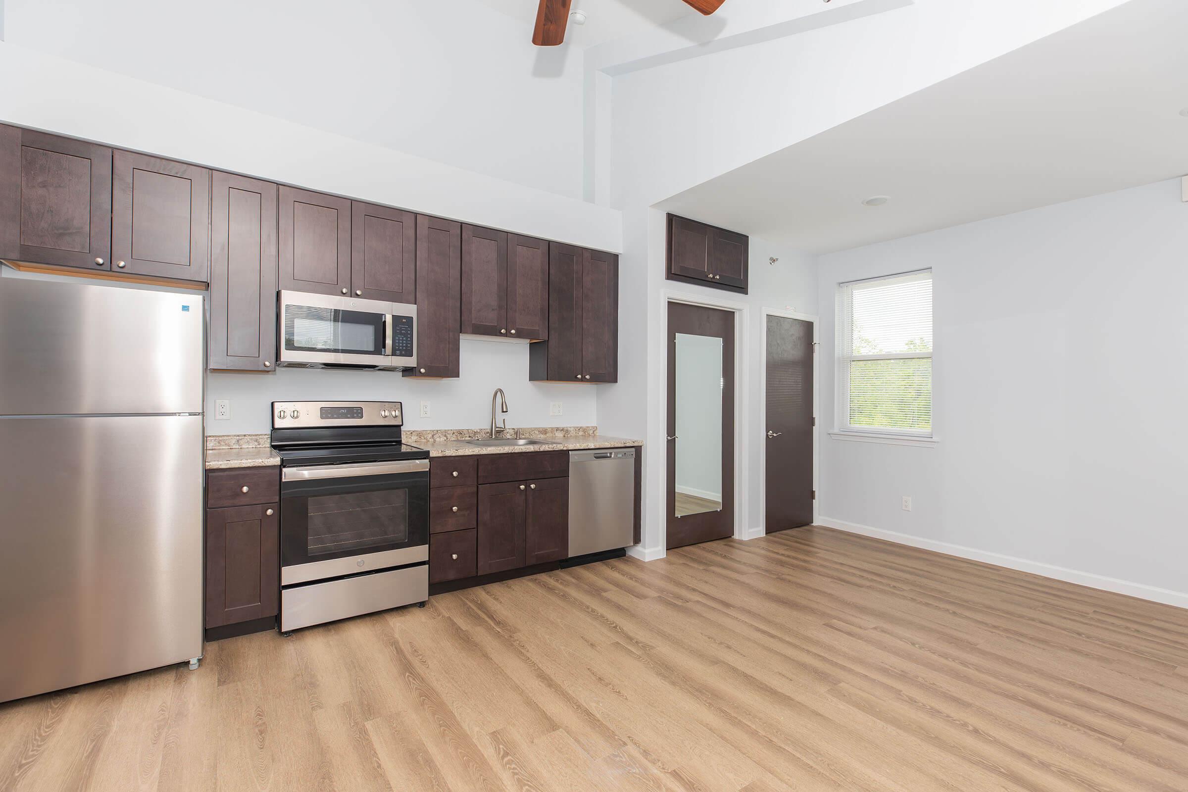
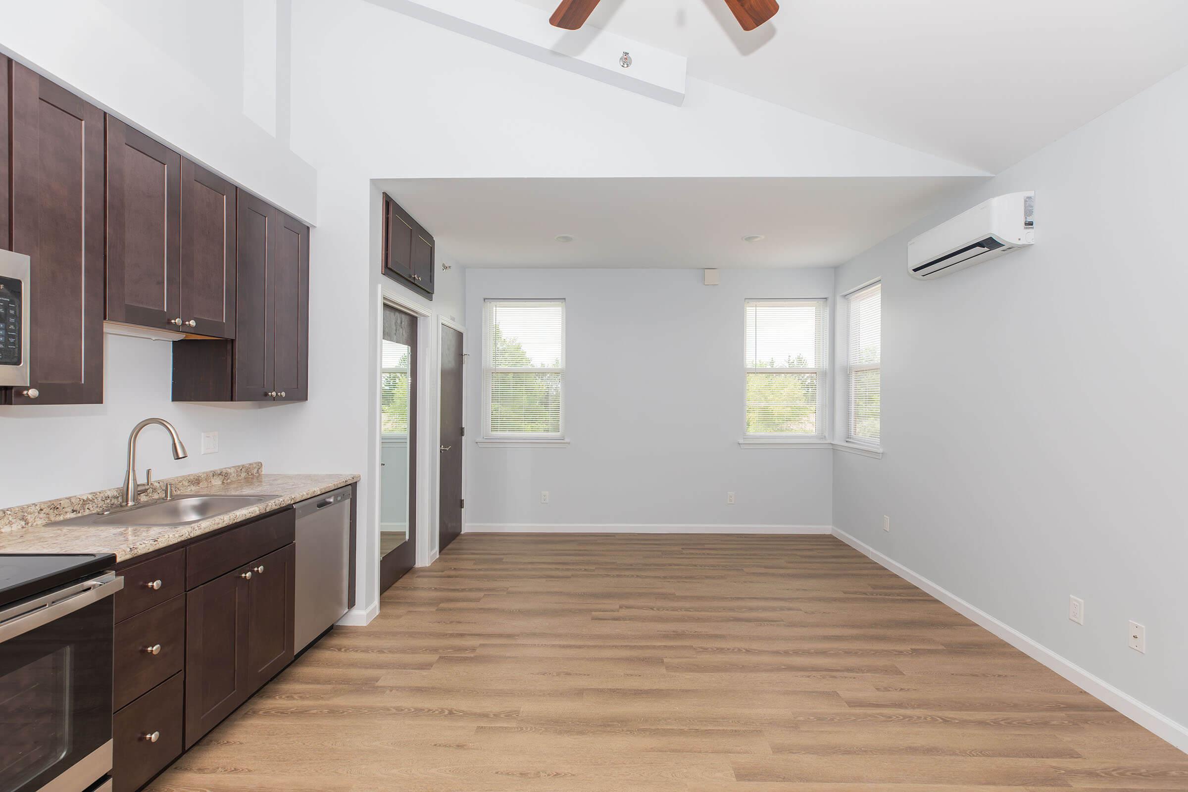
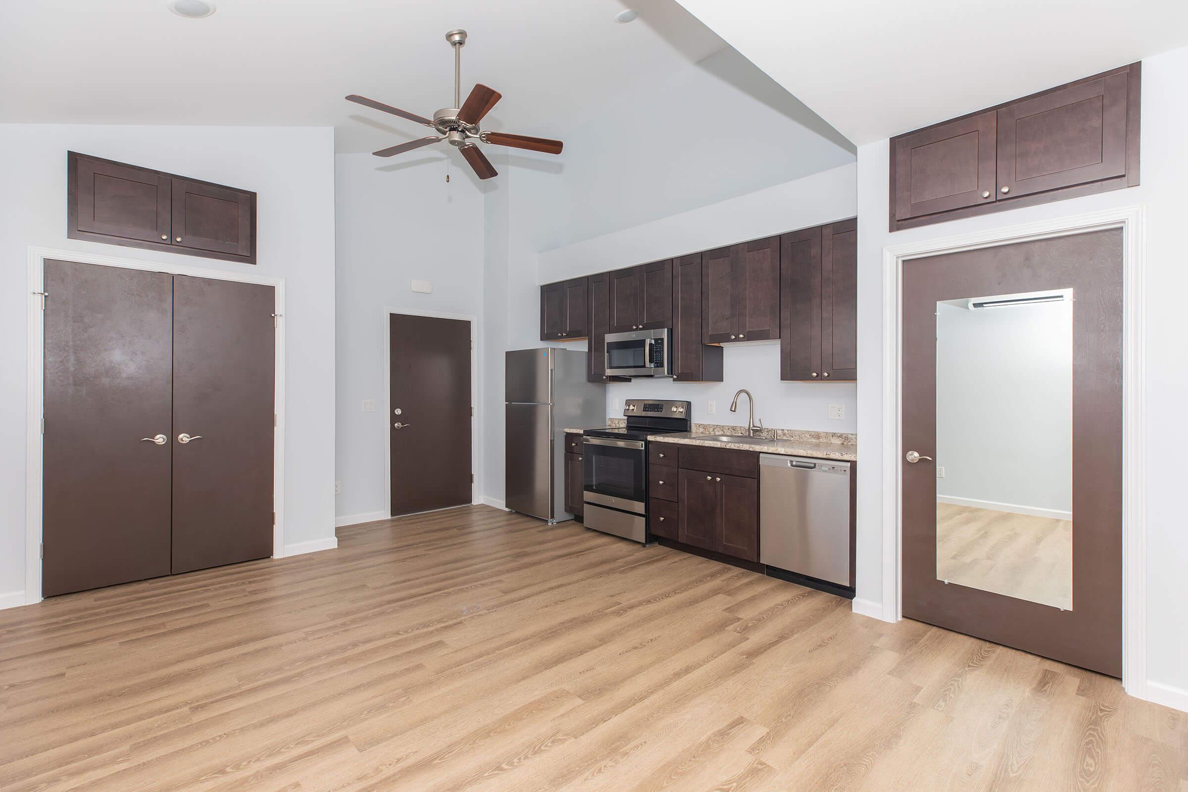
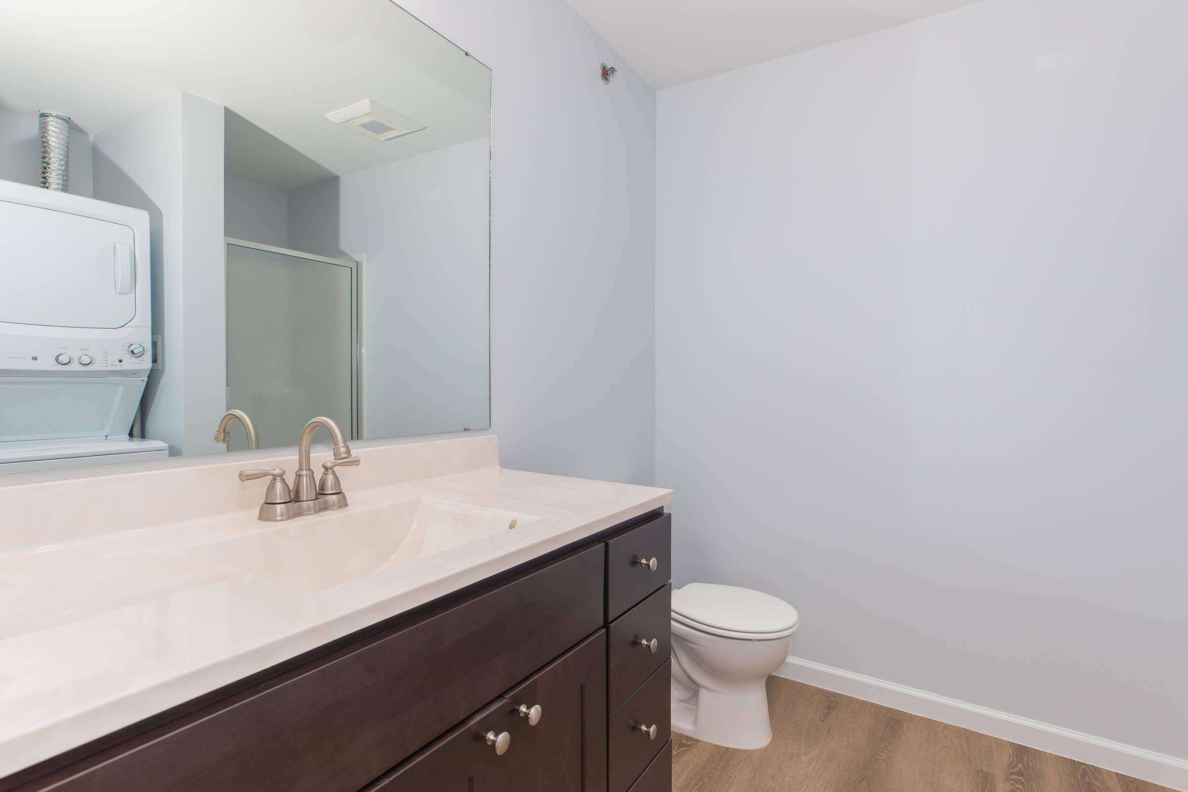
1 Bedrooms
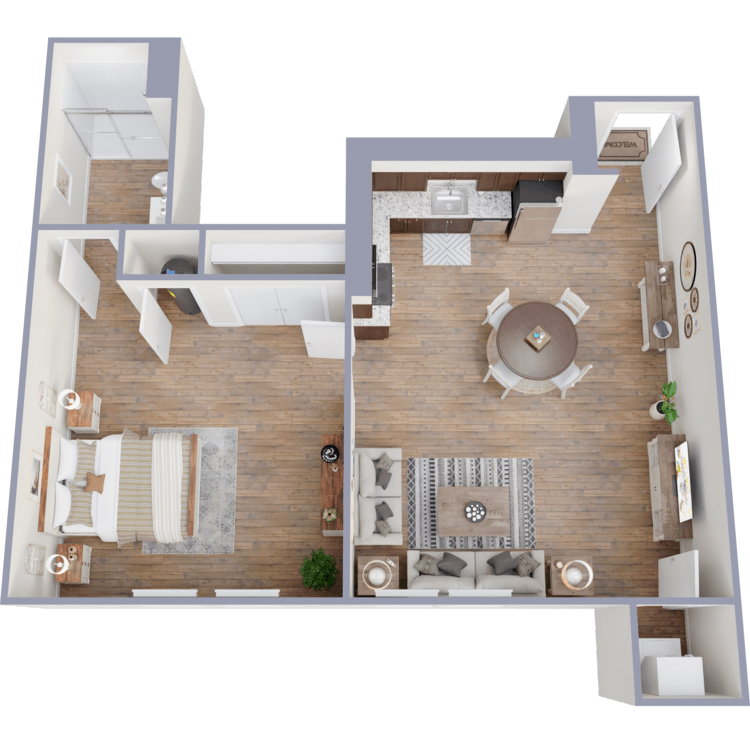
Village Solar Large Jr One Bed
Details
- Beds: 1 Bedroom
- Baths: 1
- Square Feet: 535
- Rent: Call for details.
- Deposit: Call for details.
Floor Plan Amenities
- 400 to 1200 Square Feet Studios, One, Two and Three Bedrooms
- Adequate Work Space for 'Foodies'
- Air Conditioning Available
- Ceiling Fans
- Coat, Broom and Linen Closets in Every Unit
- Diode Lighting
- Fireplace Option
- First Floor Private Entrances/ Third Floor Cathedral Ceilings
- Great Views; Penthouse Available
- Lifestyle Sound Proofing System
- Private Patios or Balconies
- Properly Vented Range Hood
- Heat Pump Heating and Cooling
- Sunlit Galley Kitchen with Peninsula
- Upgraded Cabinetry and Tops
- Upgraded Refrigerator, Gas Stove, Dishwasher and Microwave
- Vaulted Ceilings
- Washer and Dryer Connections in Every Home
* In Select Apartment Homes
2 Bedrooms
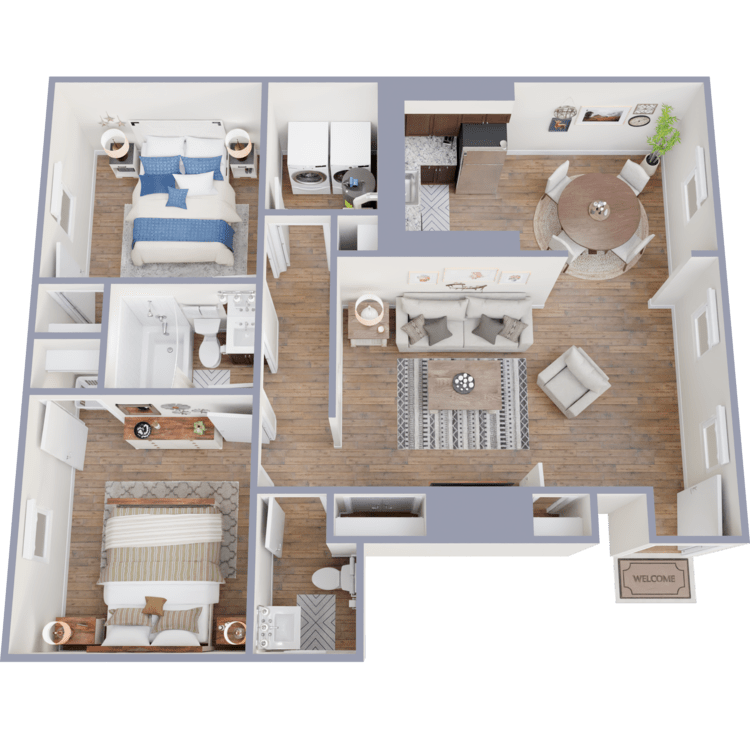
Eastgate 1st Floor 2 Bedroom 1.5 Bath
Details
- Beds: 2 Bedrooms
- Baths: 1.5
- Square Feet: Call for details.
- Rent: Call for details.
- Deposit: Call for details.
Floor Plan Amenities
- Adequate Work Space for 'Foodies'
- Air Conditioning Available
- Fireplaces
- First Floor Private Entrances/ Third Floor Cathedral Ceilings
- Full Sized, Eat-In Kitchens with Sunny Dining Space
- Lifestyle Sound Proofing System
- Plenty of Closet Space
- Private Patios or Balconies
- Properly Vented Range Hood
- Skylights
- Up to 1200 Square Feet Two and Three Bedrooms
- Upgraded Cabinetry and Tops
- Upgraded Refrigerator, Gas Stove, Dishwasher and Microwave
- Vaulted Ceilings
- Washer and Dryer Connections in Every Home
* In Select Apartment Homes
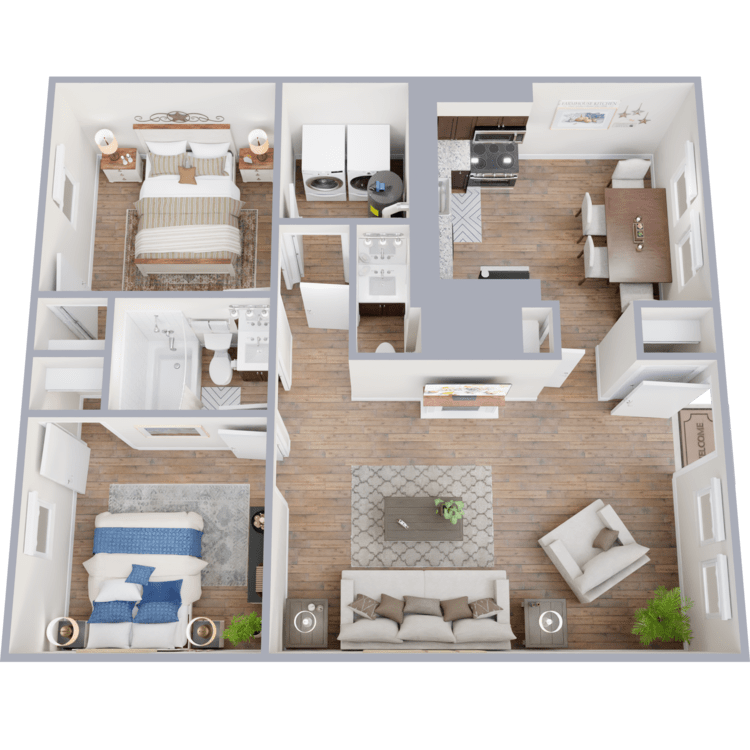
Eastgate 2nd Floor 2 Bedroom 1.5 Bath
Details
- Beds: 2 Bedrooms
- Baths: 1.5
- Square Feet: Call for details.
- Rent: Call for details.
- Deposit: Call for details.
Floor Plan Amenities
- Adequate Work Space for 'Foodies'
- Air Conditioning Available
- Fireplaces
- First Floor Private Entrances/ Third Floor Cathedral Ceilings
- Full Sized, Eat-In Kitchens with Sunny Dining Space
- Lifestyle Sound Proofing System
- Plenty of Closet Space
- Private Patios or Balconies
- Properly Vented Range Hood
- Skylights
- Up to 1200 Square Feet Two and Three Bedrooms
- Upgraded Cabinetry and Tops
- Upgraded Refrigerator, Gas Stove, Dishwasher and Microwave
- Vaulted Ceilings
- Washer and Dryer Connections in Every Home
* In Select Apartment Homes
Floor Plan Photos
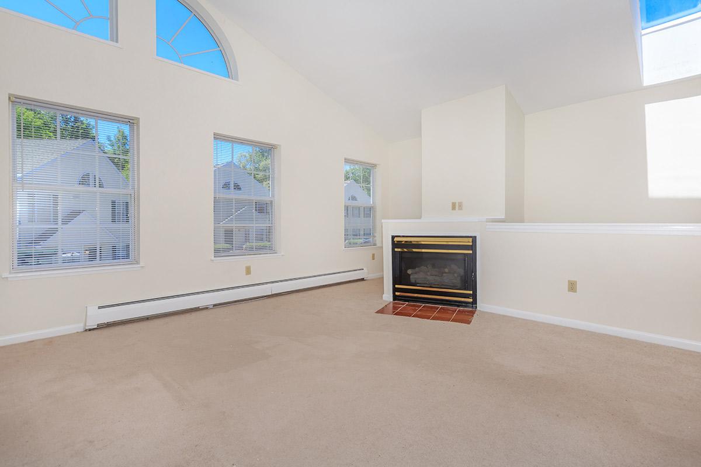
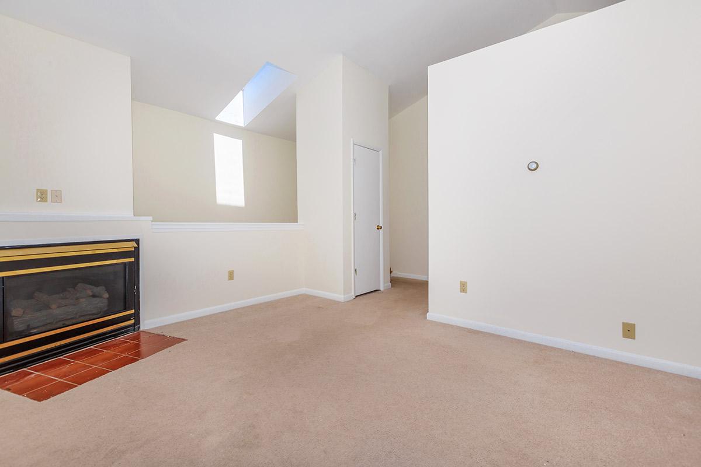
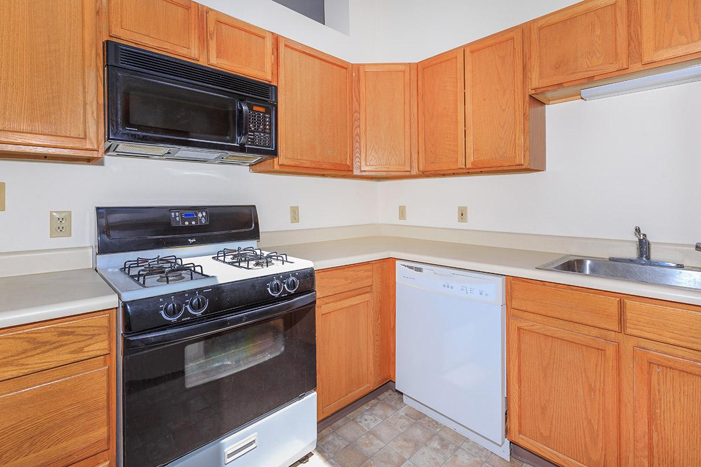
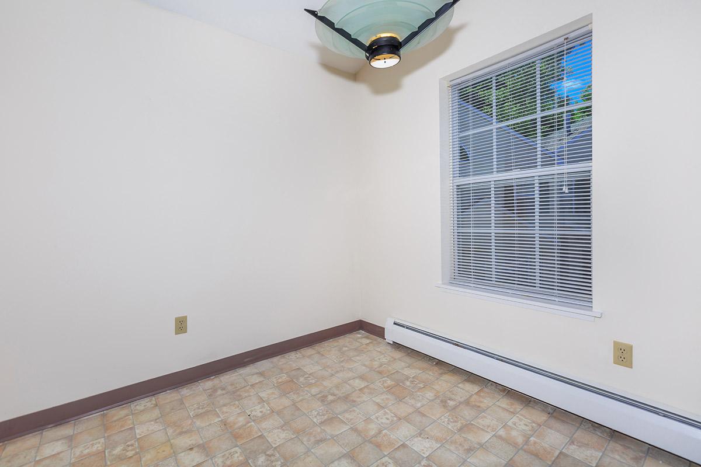
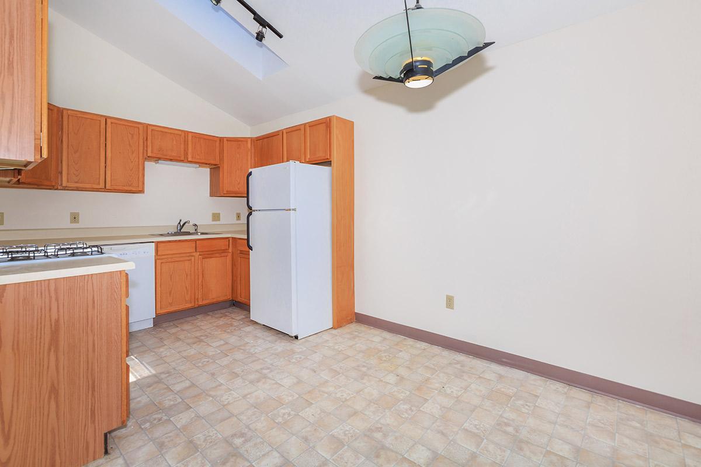
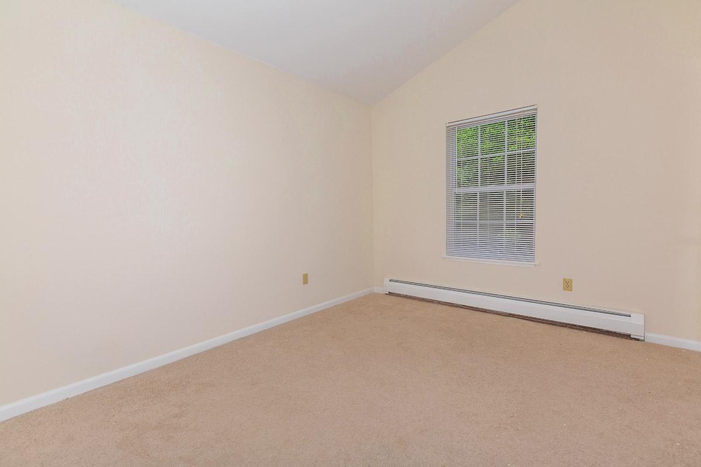
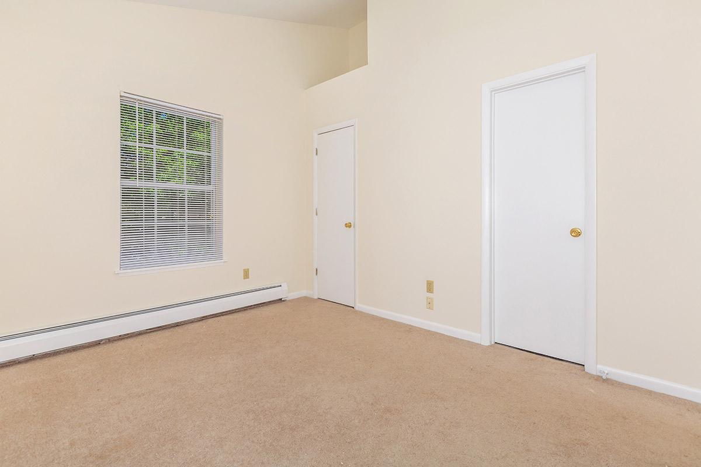
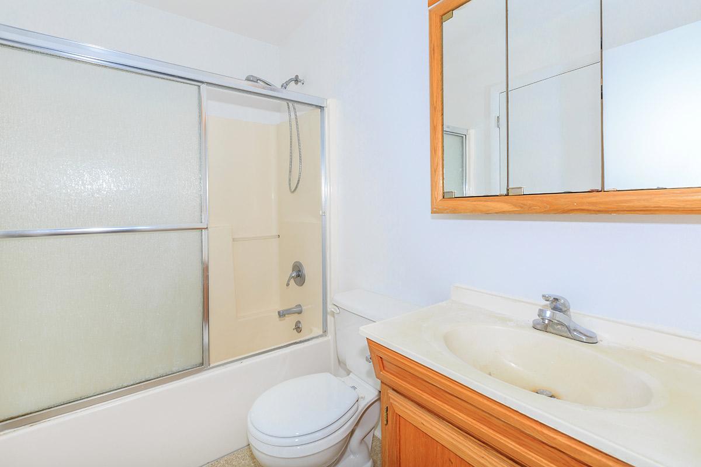
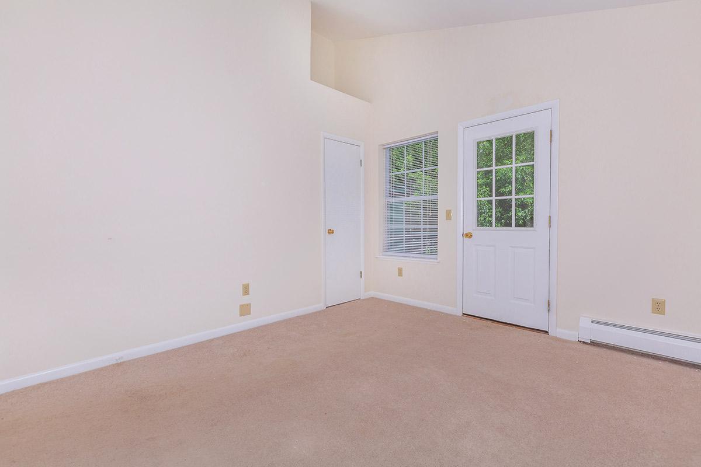
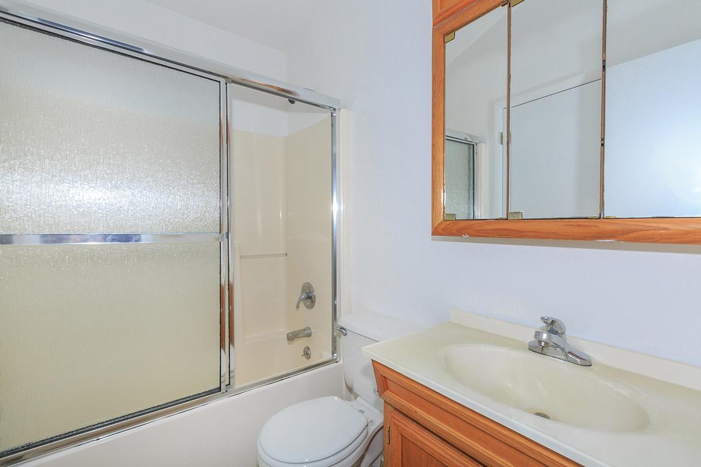
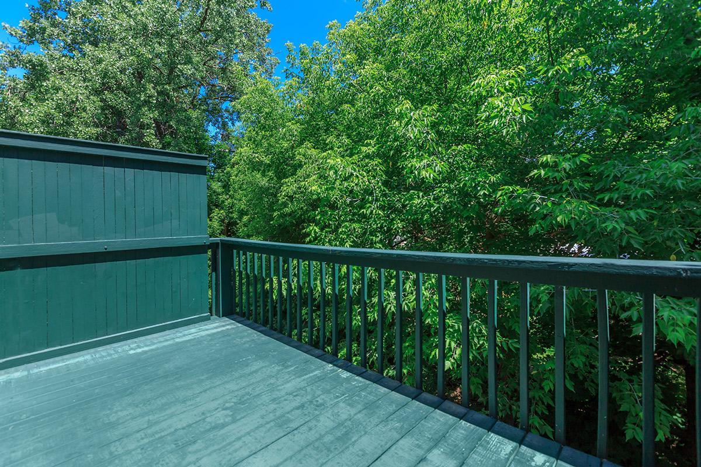
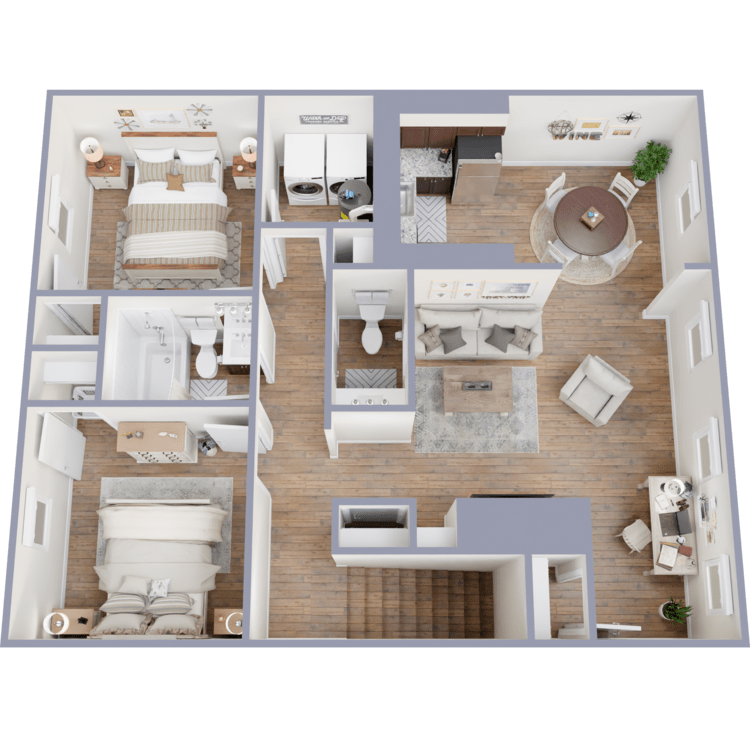
Eastgate Single Story 2 Bedroom 1.5 Bath
Details
- Beds: 2 Bedrooms
- Baths: 1.5
- Square Feet: Call for details.
- Rent: Call for details.
- Deposit: Call for details.
Floor Plan Amenities
- Adequate Work Space for 'Foodies'
- Air Conditioning Available
- Fireplaces
- First Floor Private Entrances/ Third Floor Cathedral Ceilings
- Full Sized, Eat-In Kitchens with Sunny Dining Space
- Lifestyle Sound Proofing System
- Plenty of Closet Space
- Private Patios or Balconies
- Properly Vented Range Hood
- Skylights
- Up to 1200 Square Feet Two and Three Bedrooms
- Upgraded Cabinetry and Tops
- Upgraded Refrigerator, Gas Stove, Dishwasher and Microwave
- Vaulted Ceilings
- Washer and Dryer Connections in Every Home
* In Select Apartment Homes
Floor Plan Photos
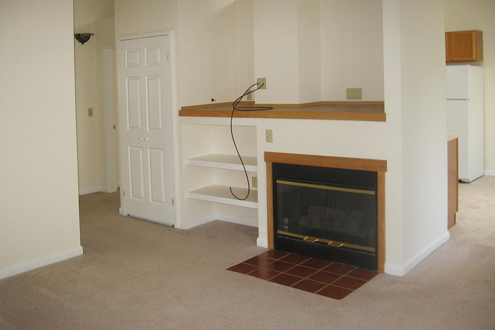
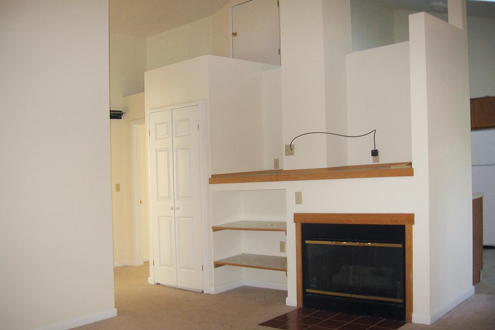
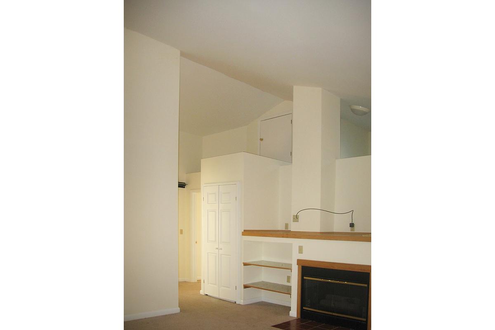
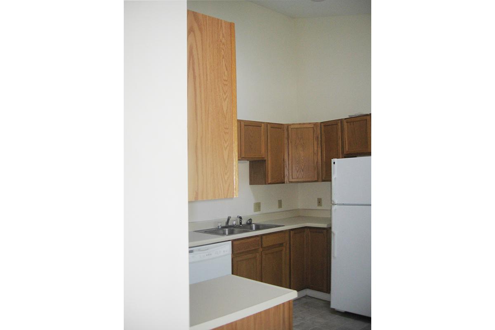
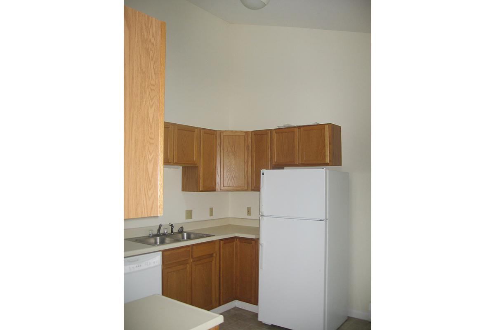
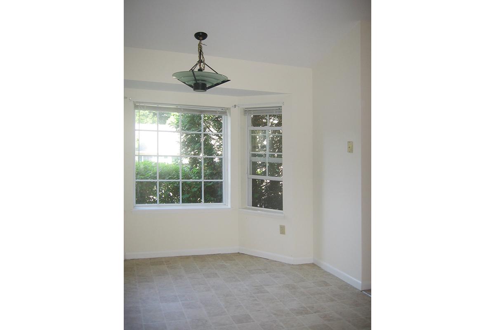
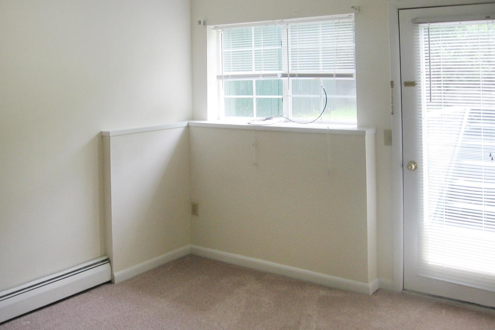
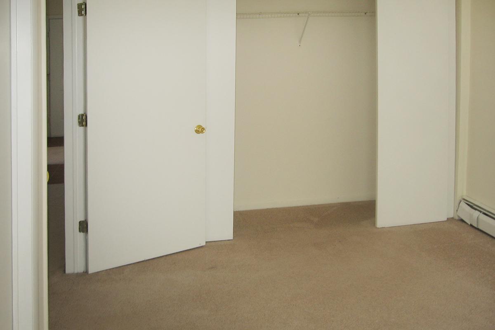
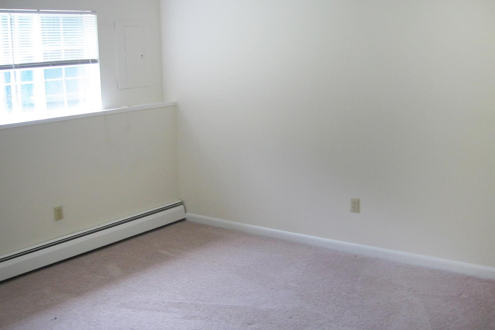
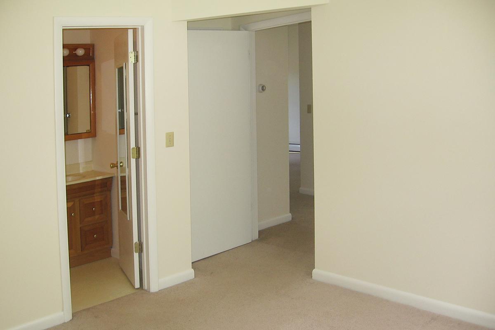
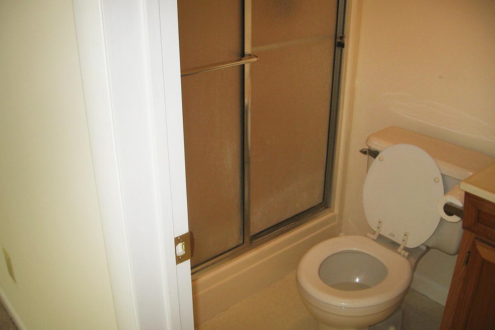
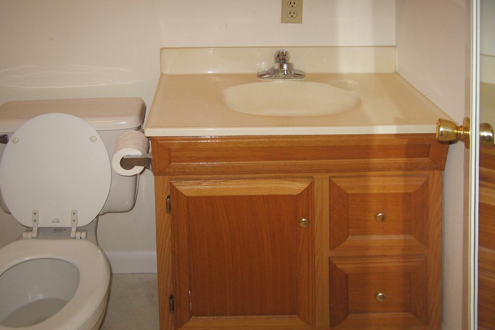
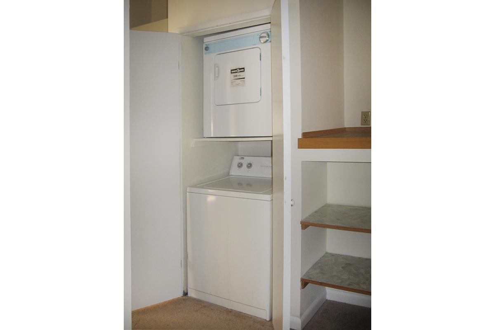
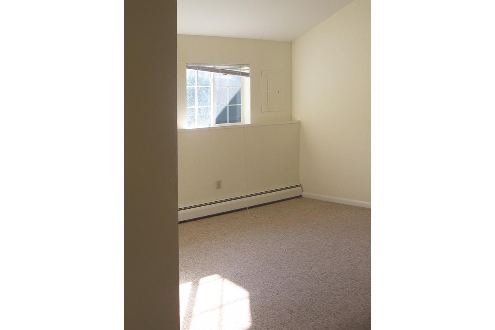
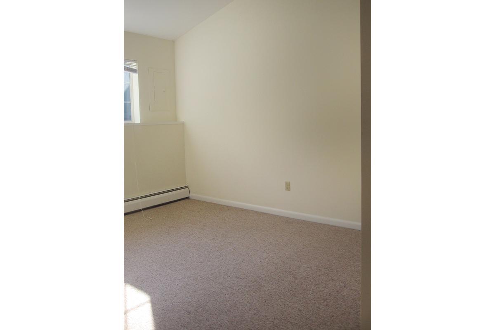
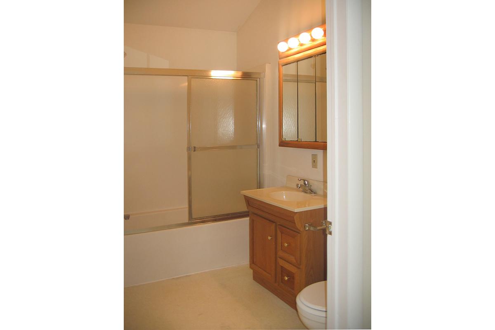
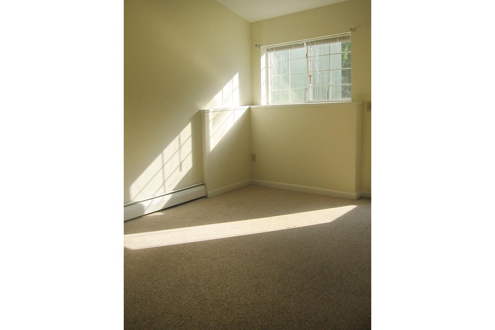
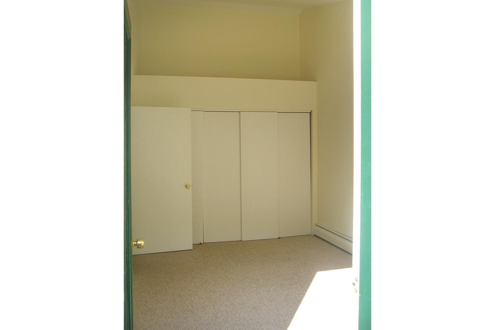
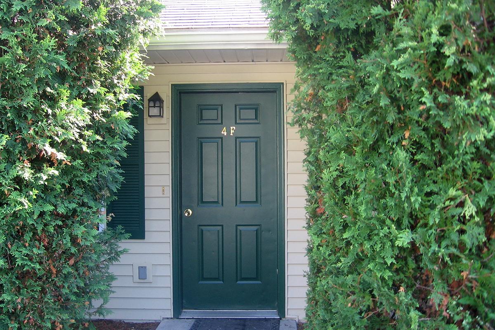
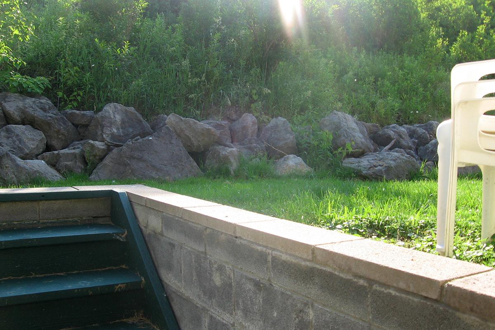
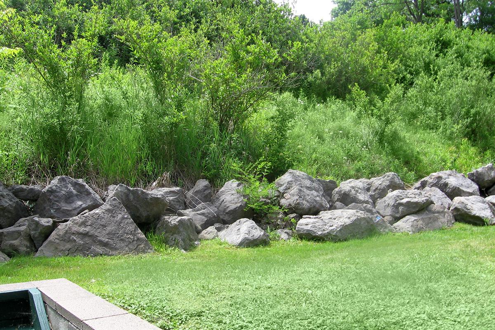
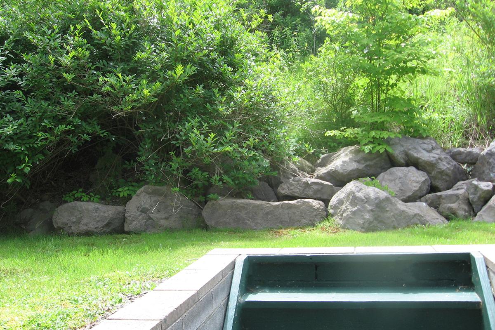
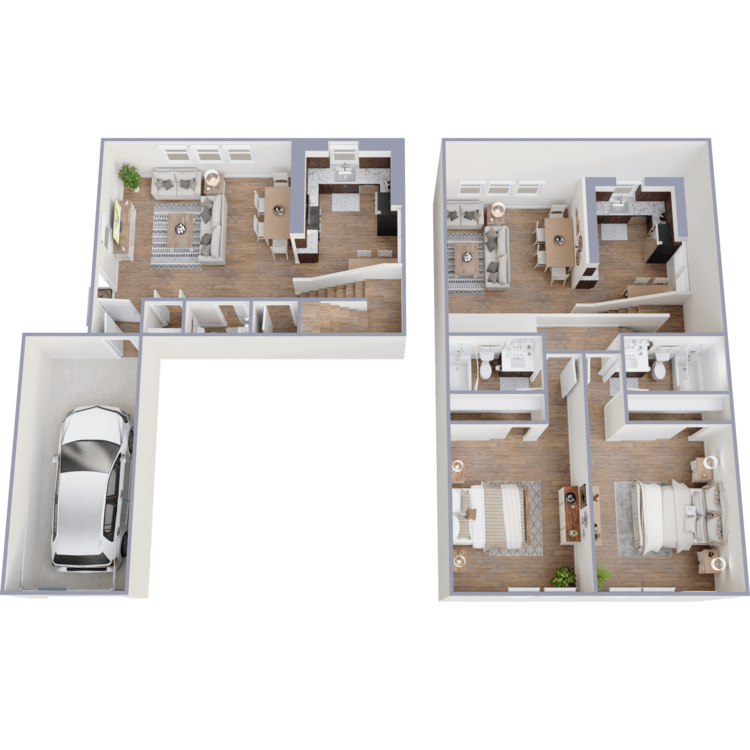
Sanctuary 2 Bedroom 2 Story Luxury Townhomes
Details
- Beds: 2 Bedrooms
- Baths: 2.5
- Square Feet: Call for details.
- Rent: Call for details.
- Deposit: Call for details.
Floor Plan Amenities
- 2 Car Garage with Direct Access via Mud Room
- Center Island with Cook-top and Downdraft System
- Central Air Conditioning
- Dual Dishwashers
- Fireplaces
- Formal Dining Area
- Four or Five Bedroom, Four and a Half Baths
- Full Basement
- Grand Foyer
- Large, Sunlit, Eat-In Kitchen
- Laundry Connections on Both Levels
- Lifestyle Sound Proofing System
- Maximum Storage
- Private Patios and Yards
- Private Yards
- Side-by-Side Refrigerator
- Spacious Living with a Multitude of Large Windows and Breathtaking Views on Three Levels
- Super Energy Efficient NYSTAR Construction
- Up to 2400 Square Feet of Living Space
- Vaulted Ceilings
- Walk-In Closets in the Master Bedroom
- Whirlpool Tub
* In Select Apartment Homes
Floor Plan Photos
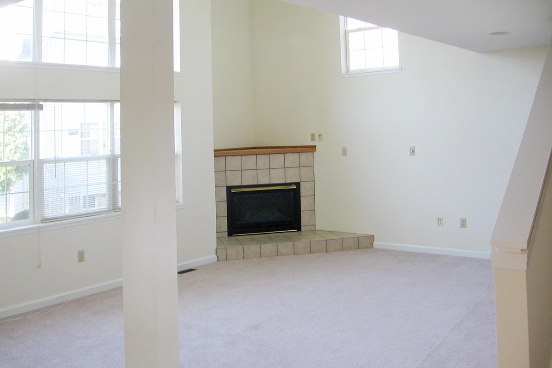
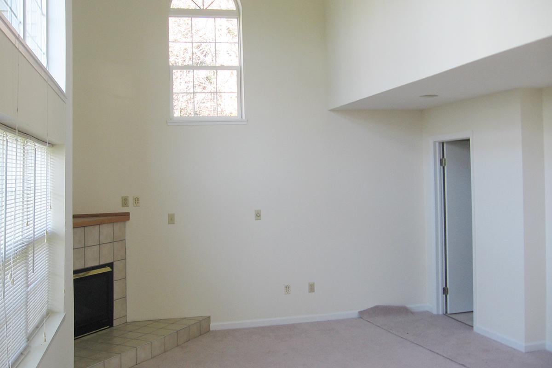
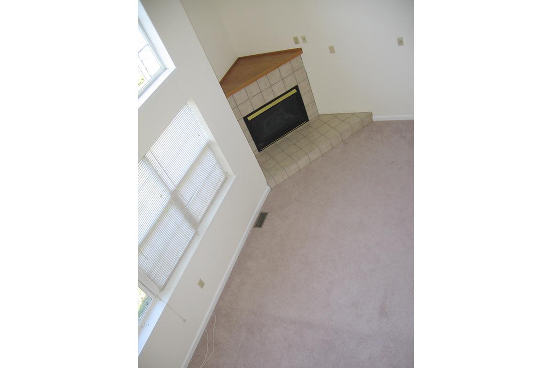
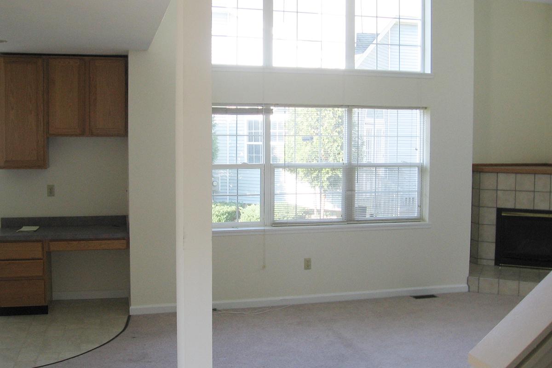
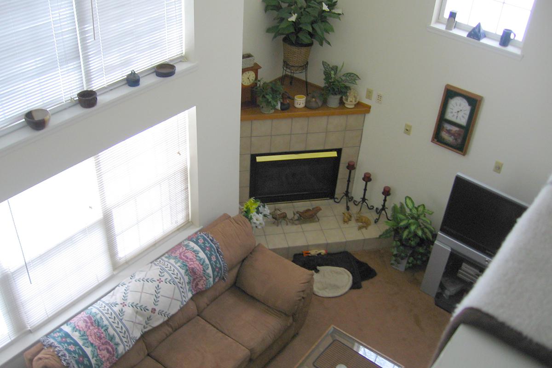
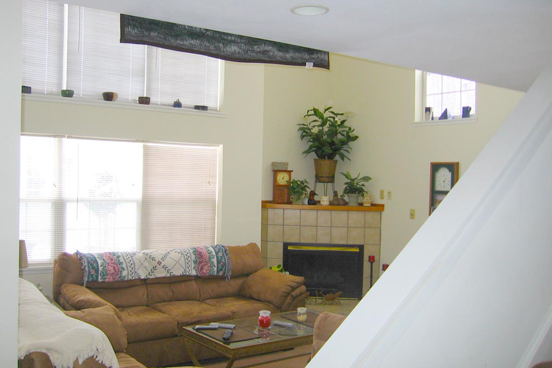
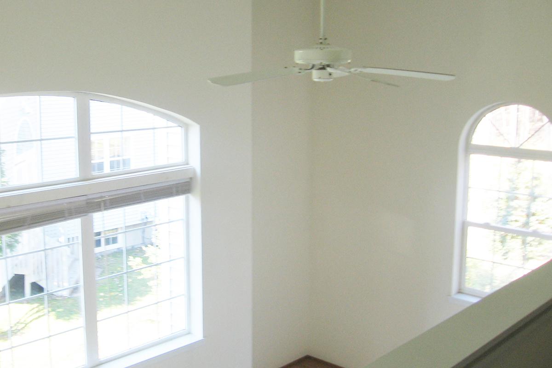
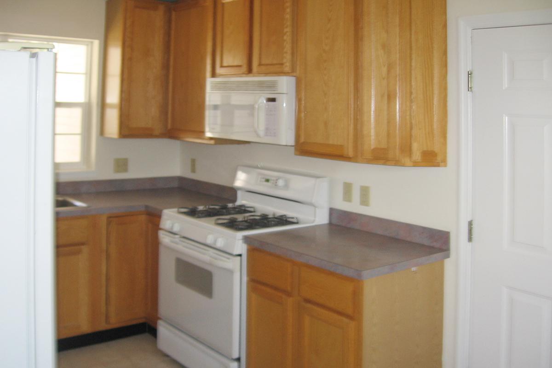
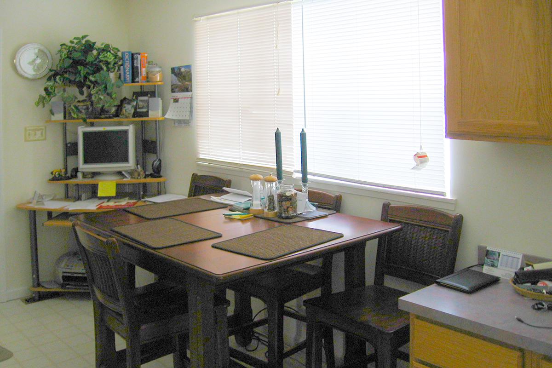
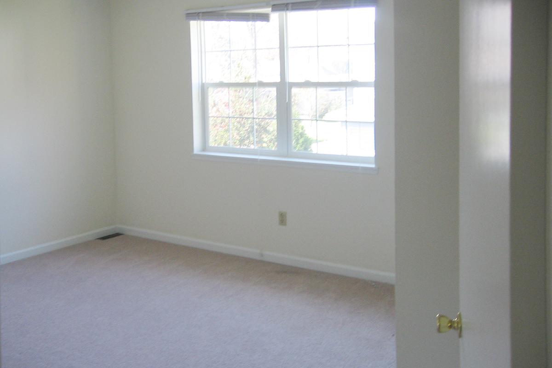
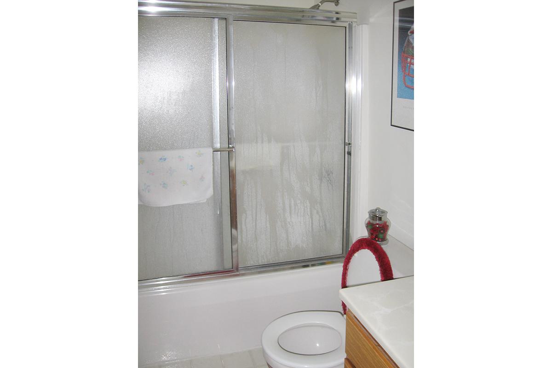
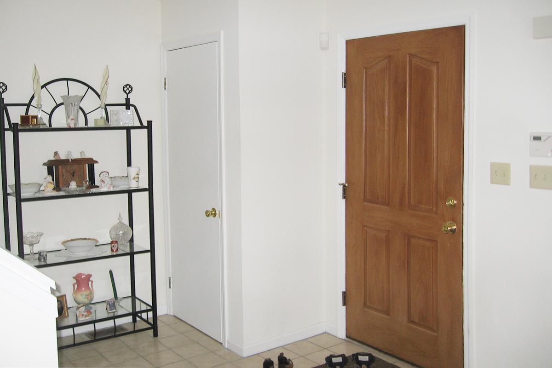
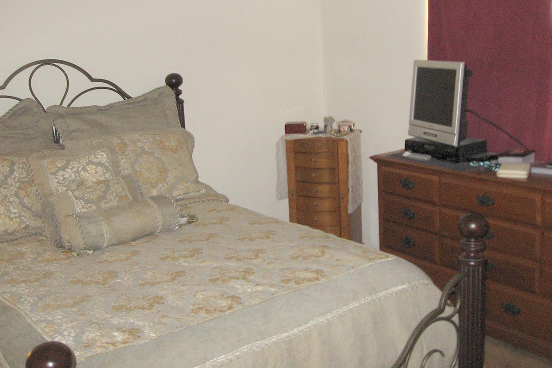
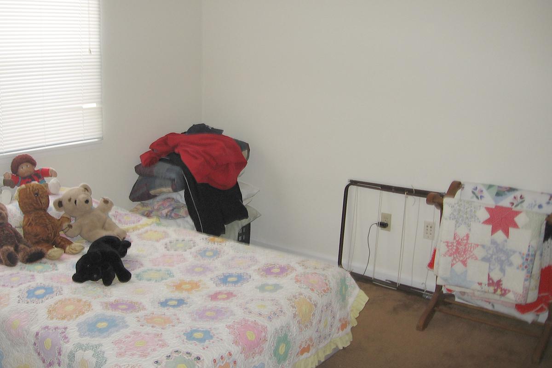
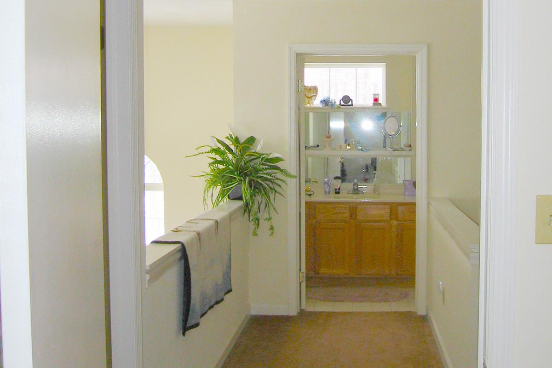
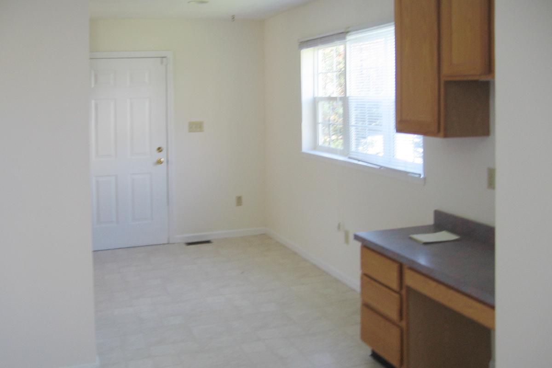
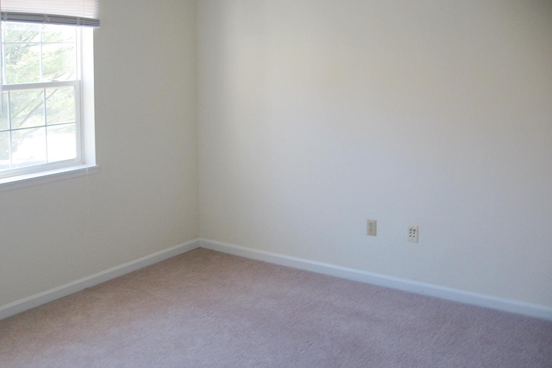
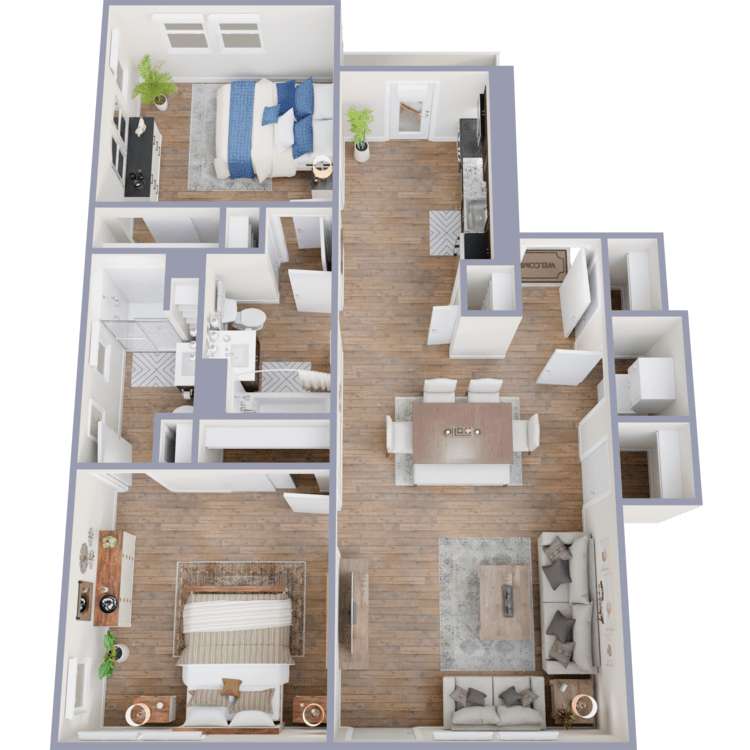
Village Solar 2 Bed
Details
- Beds: 2 Bedrooms
- Baths: 2
- Square Feet: 950
- Rent: Call for details.
- Deposit: Call for details.
Floor Plan Amenities
- 400 to 1200 Square Feet Studios, One, Two and Three Bedrooms
- Adequate Work Space for 'Foodies'
- Air Conditioning Available
- Ceiling Fans
- Coat, Broom and Linen Closets in Every Unit
- Diode Lighting
- Fireplace Option
- First Floor Private Entrances/ Third Floor Cathedral Ceilings
- Great Views; Penthouse Available
- Lifestyle Sound Proofing System
- Private Patios or Balconies
- Properly Vented Range Hood
- Heat Pump Heating and Cooling
- Sunlit Galley Kitchen with Peninsula
- Upgraded Cabinetry and Tops
- Upgraded Refrigerator, Gas Stove, Dishwasher and Microwave
- Vaulted Ceilings
- Washer and Dryer Connections in Every Home
* In Select Apartment Homes
Floor Plan Photos
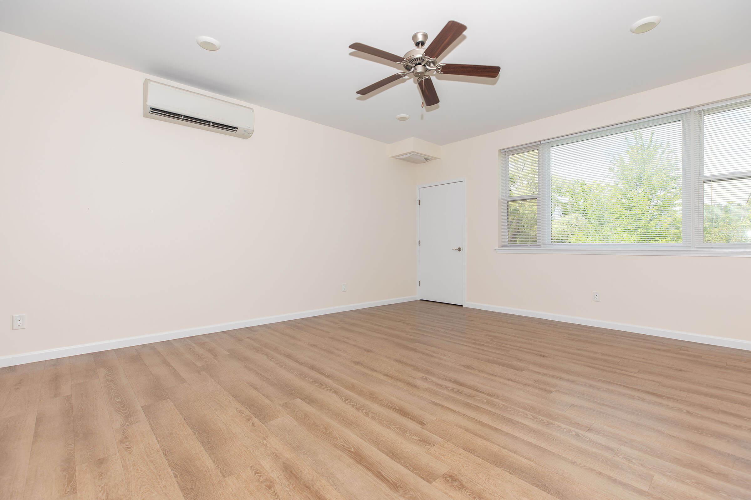
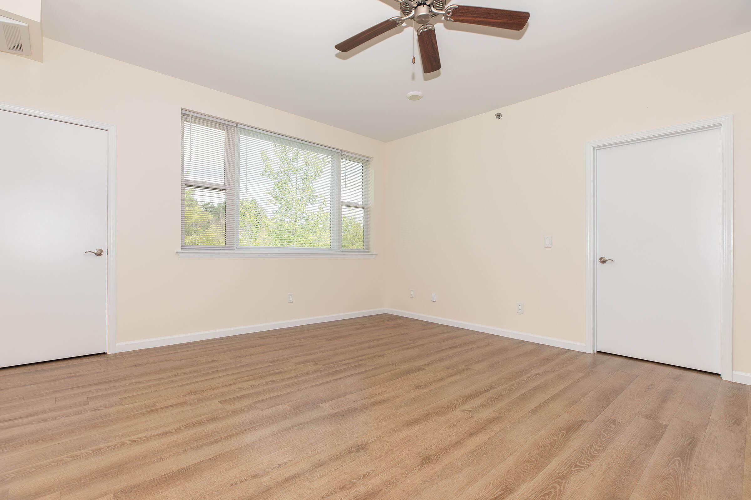
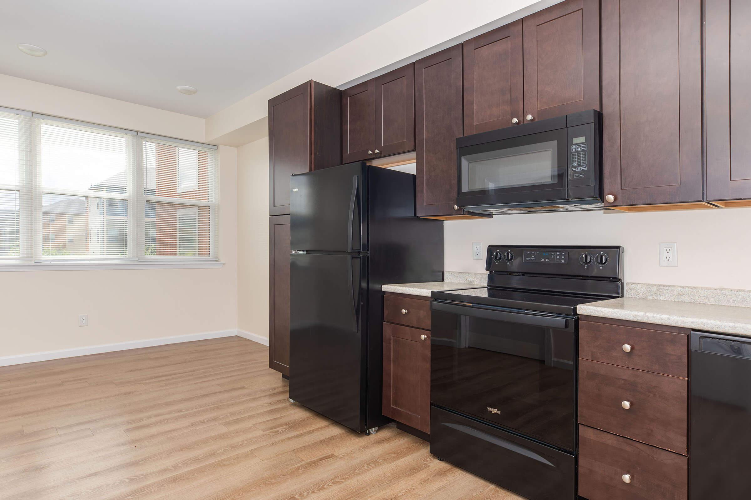
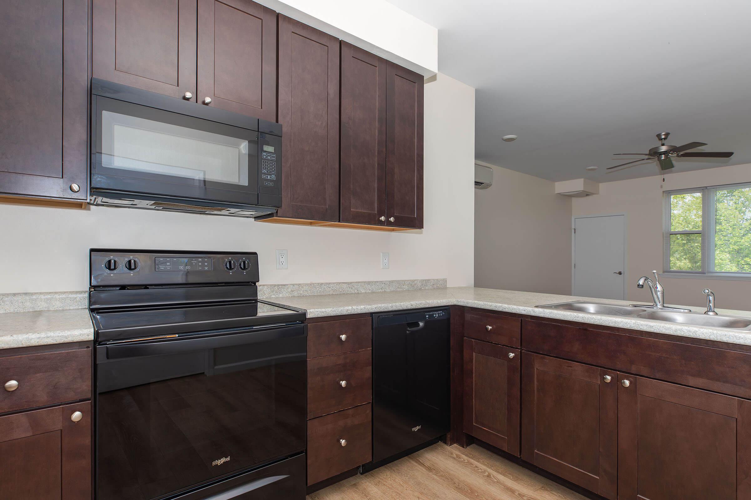
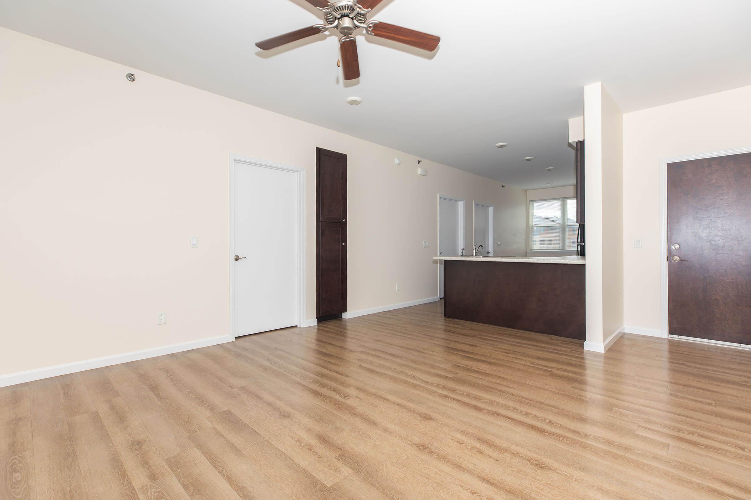
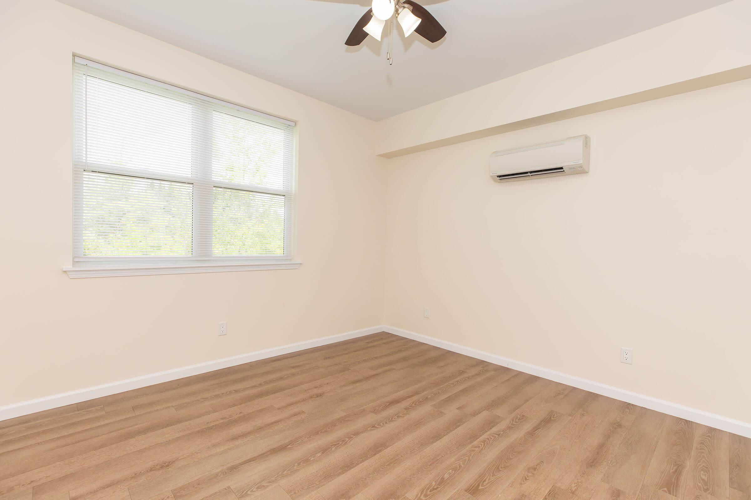
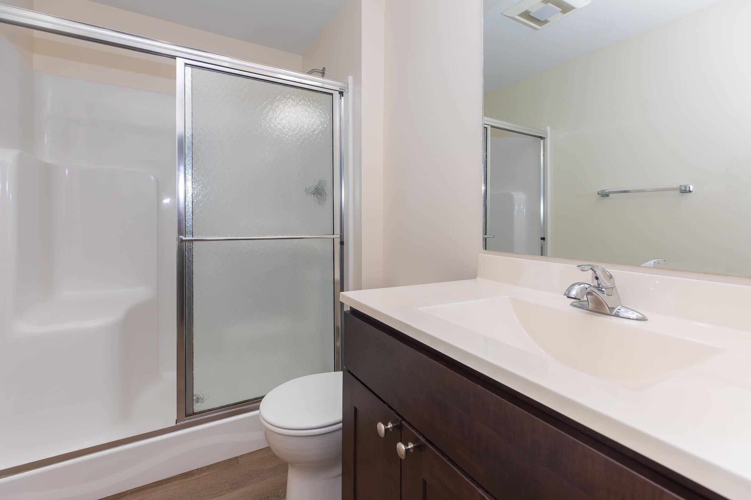
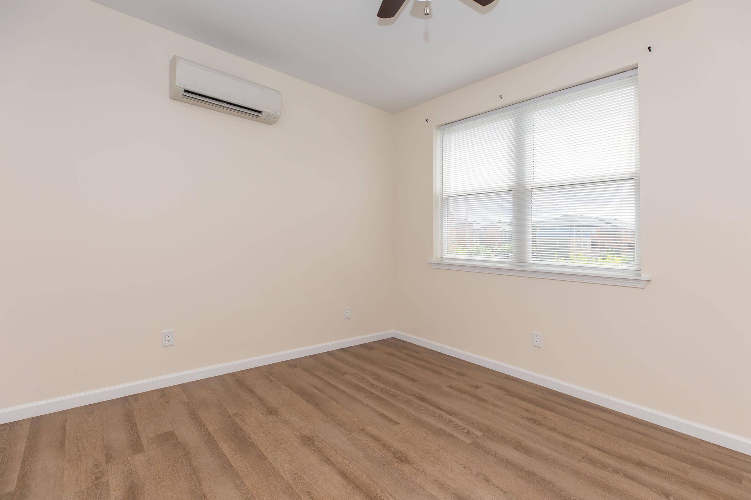
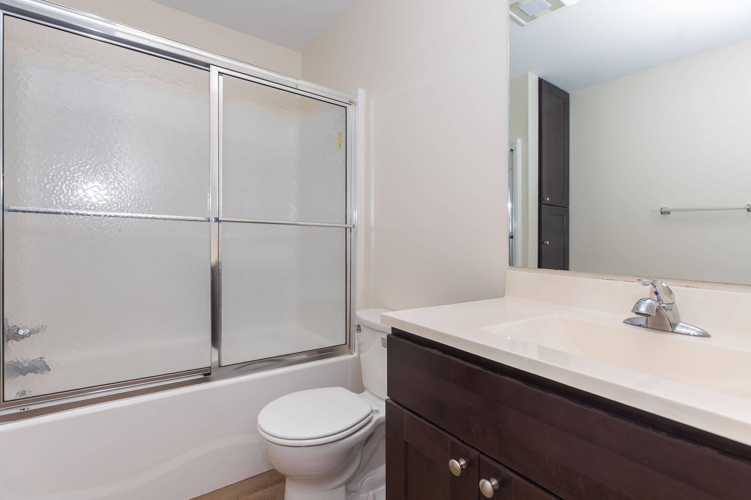
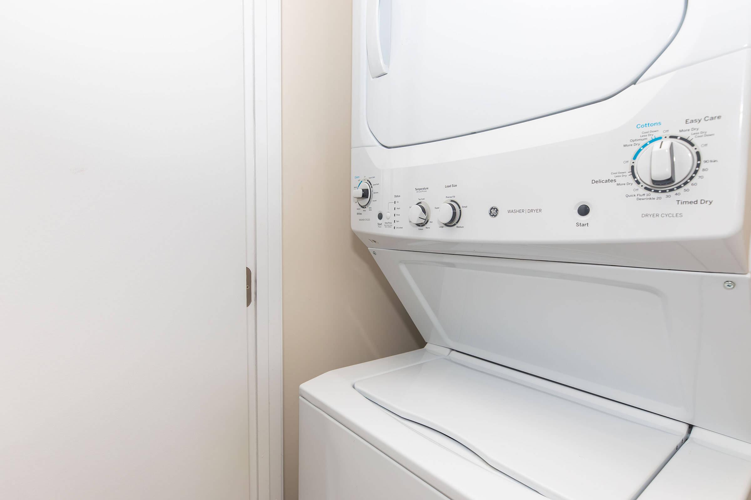
3 Bedrooms
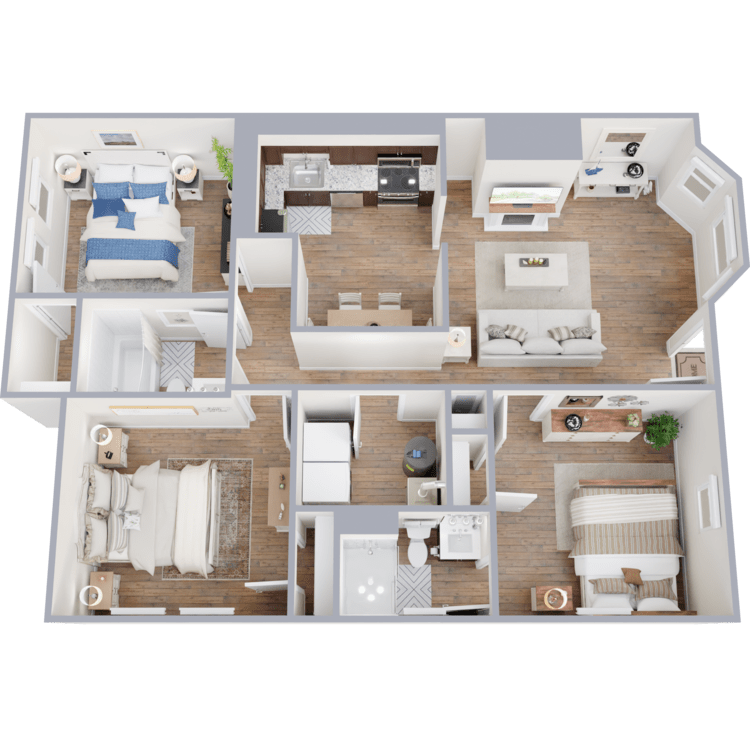
Eastgate 1st Floor 3 Bedroom 2 Bath
Details
- Beds: 3 Bedrooms
- Baths: 2
- Square Feet: Call for details.
- Rent: Call for details.
- Deposit: Call for details.
Floor Plan Amenities
- Adequate Work Space for 'Foodies'
- Air Conditioning Available
- Fireplaces
- First Floor Private Entrances/ Third Floor Cathedral Ceilings
- Full Sized, Eat-In Kitchens with Sunny Dining Space
- Lifestyle Sound Proofing System
- Plenty of Closet Space
- Private Patios or Balconies
- Properly Vented Range Hood
- Skylights
- Up to 1200 Square Feet Two and Three Bedrooms
- Upgraded Cabinetry and Tops
- Upgraded Refrigerator, Gas Stove, Dishwasher and Microwave
- Vaulted Ceilings
- Washer and Dryer Connections in Every Home
* In Select Apartment Homes
Floor Plan Photos
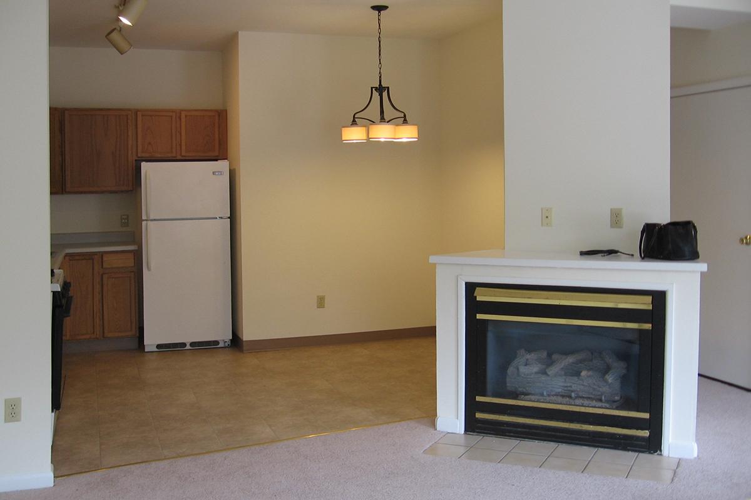
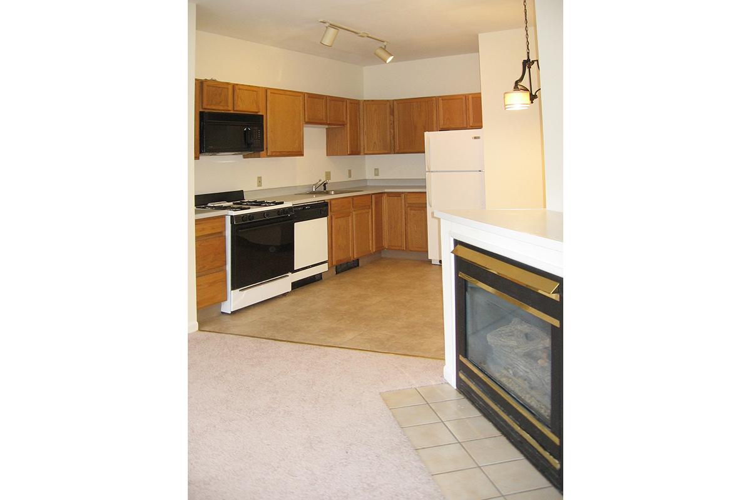
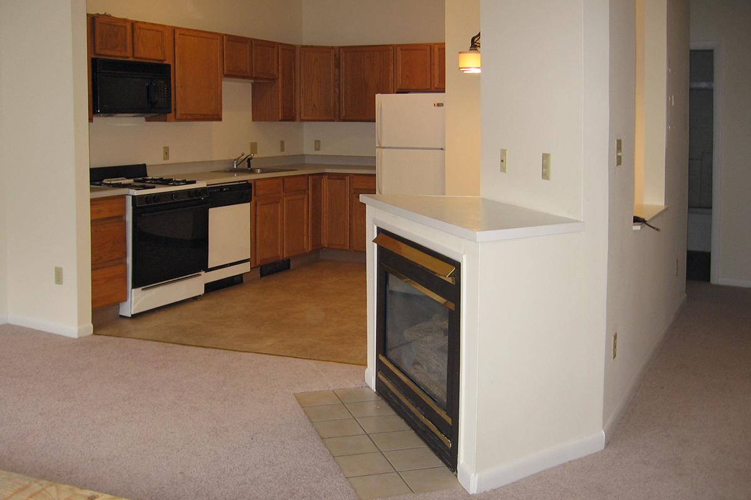
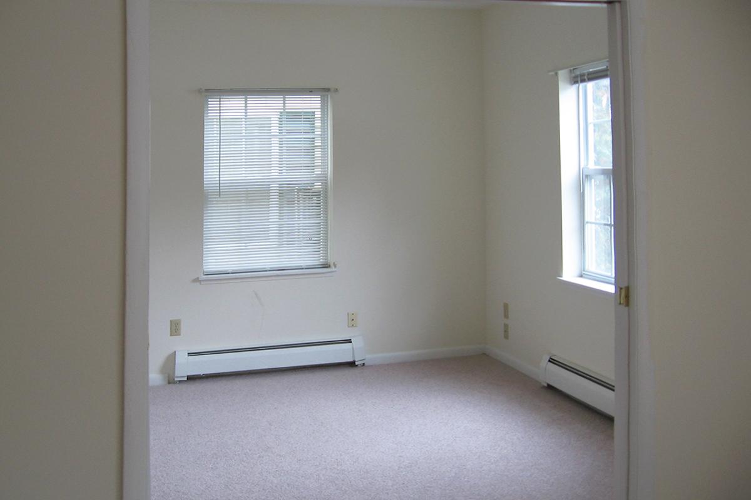
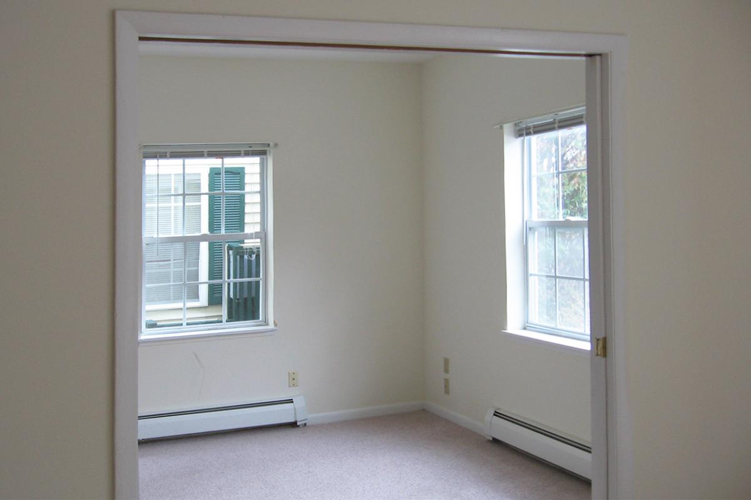
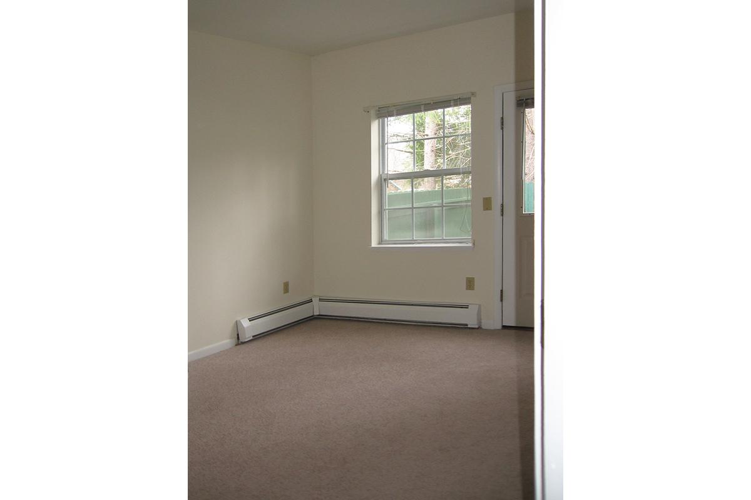
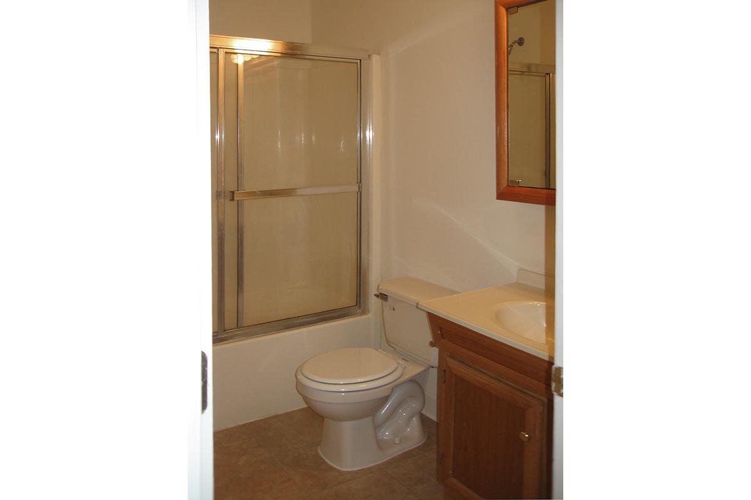
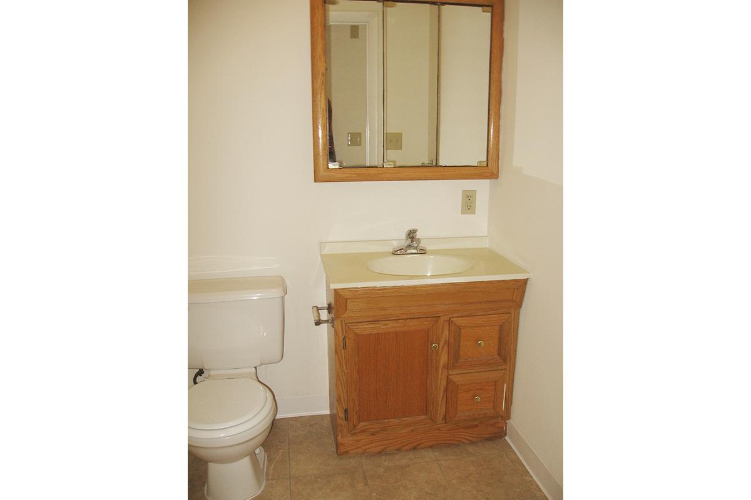
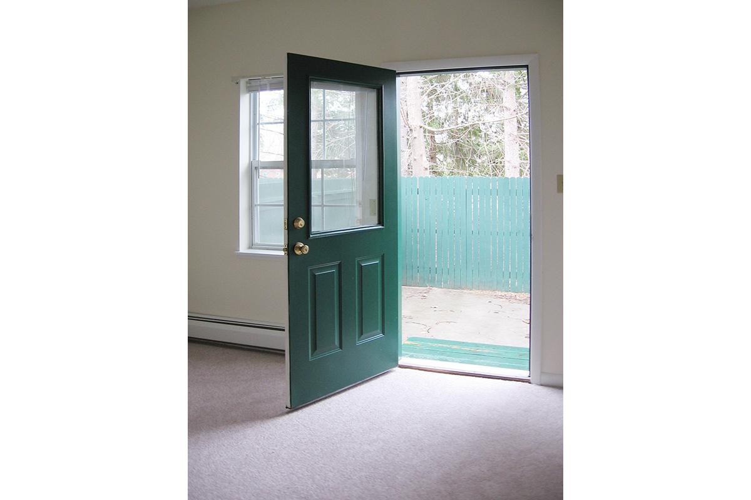
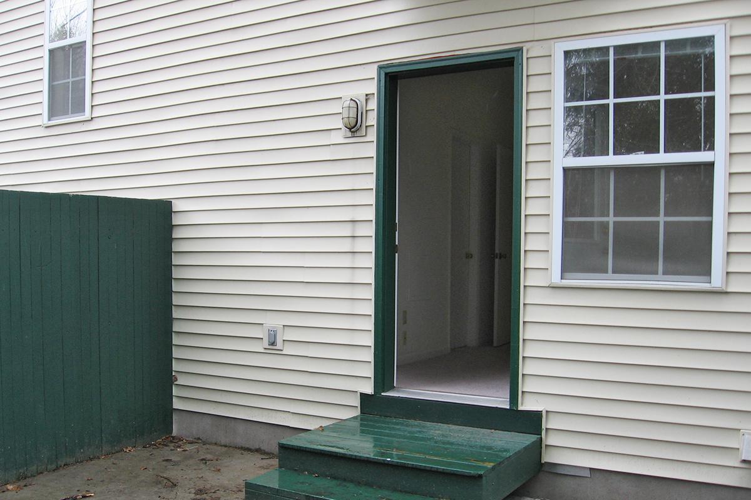
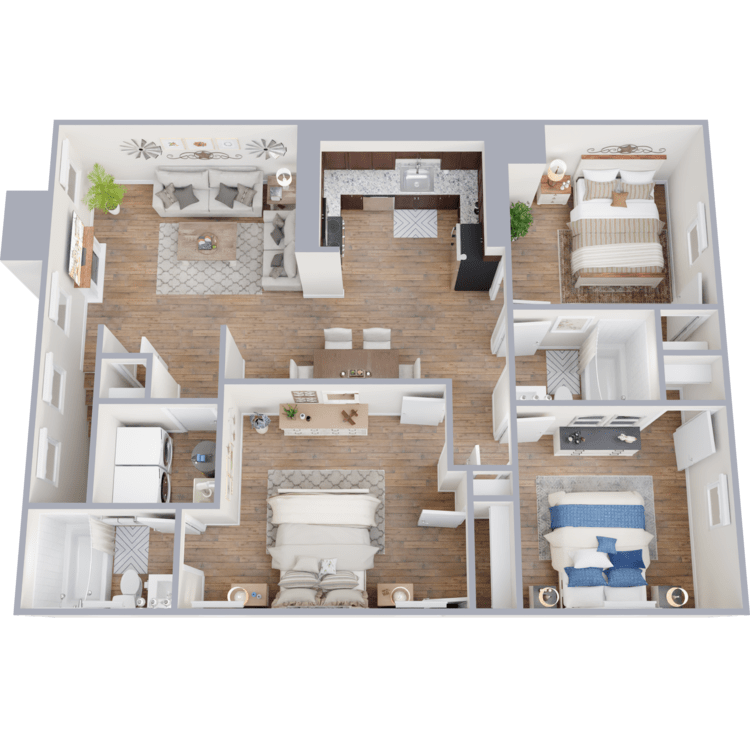
Eastgate 2nd Floor 3 Bedroom 2 Bath
Details
- Beds: 3 Bedrooms
- Baths: 2
- Square Feet: Call for details.
- Rent: Call for details.
- Deposit: Call for details.
Floor Plan Amenities
- Adequate Work Space for 'Foodies'
- Air Conditioning Available
- Fireplaces
- First Floor Private Entrances/ Third Floor Cathedral Ceilings
- Full Sized, Eat-In Kitchens with Sunny Dining Space
- Lifestyle Sound Proofing System
- Plenty of Closet Space
- Private Patios or Balconies
- Properly Vented Range Hood
- Skylights
- Up to 1200 Square Feet Two and Three Bedrooms
- Upgraded Cabinetry and Tops
- Upgraded Refrigerator, Gas Stove, Dishwasher and Microwave
- Vaulted Ceilings
- Washer and Dryer Connections in Every Home
* In Select Apartment Homes
Floor Plan Photos
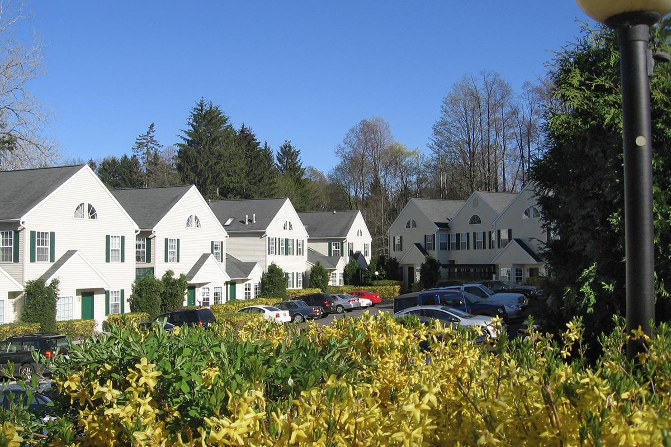
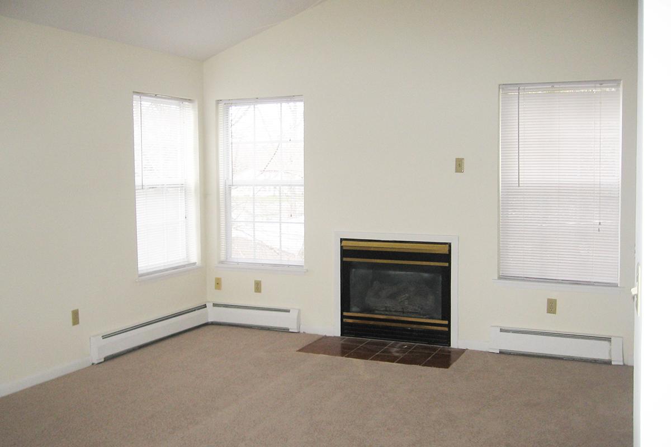
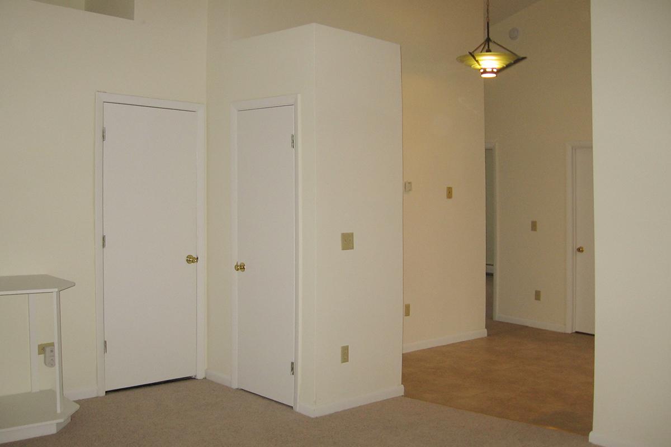
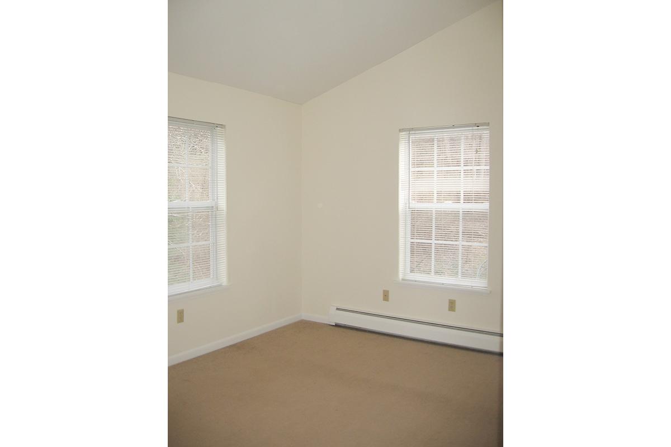
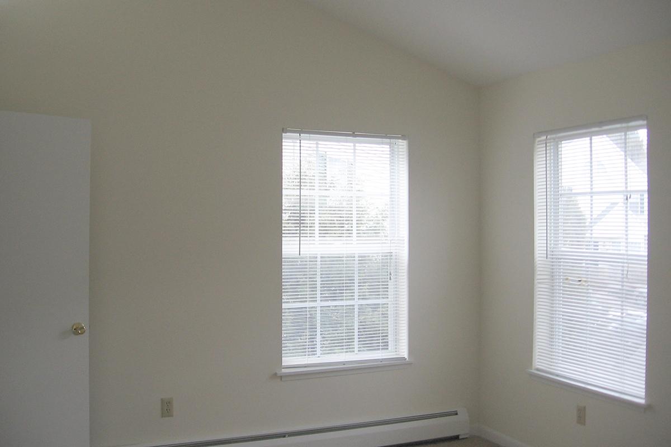
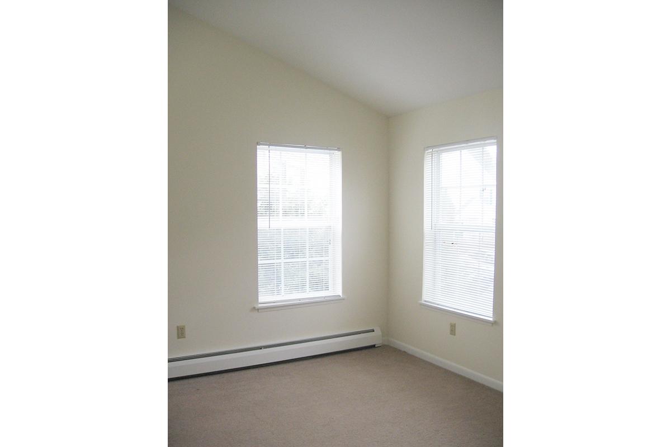
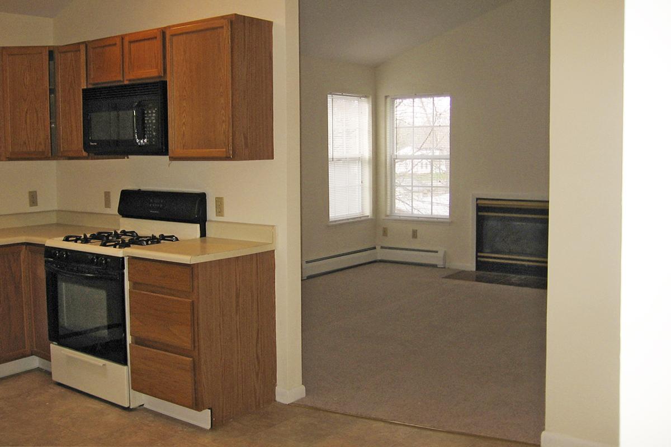
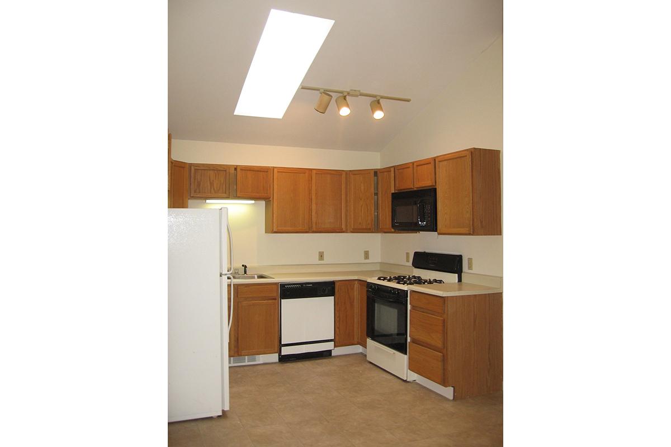
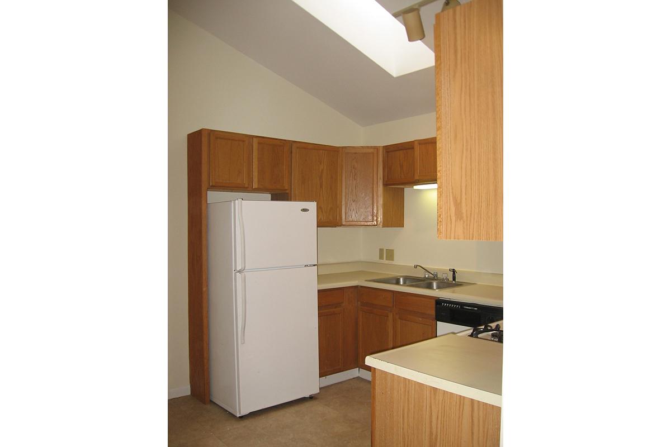
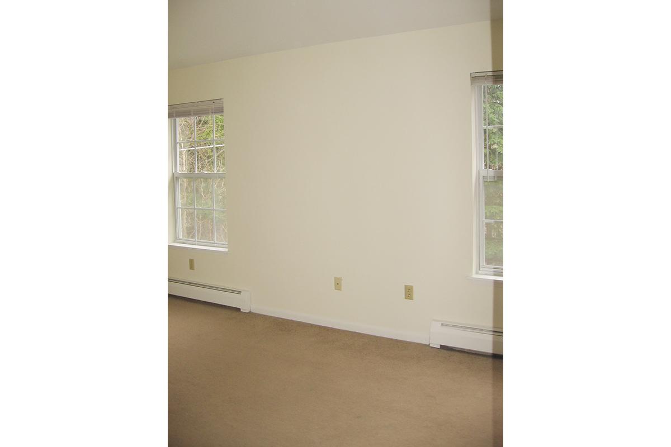
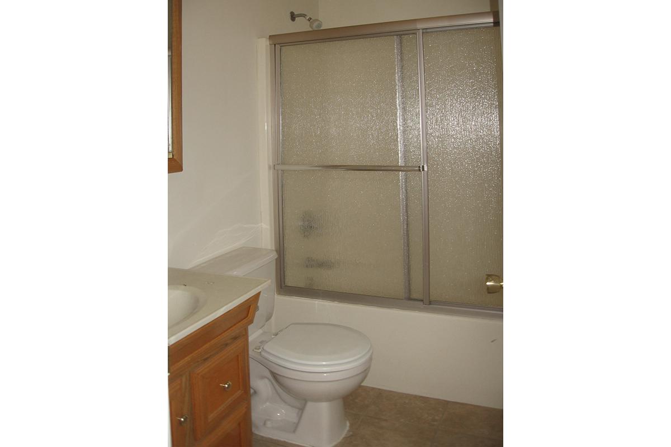
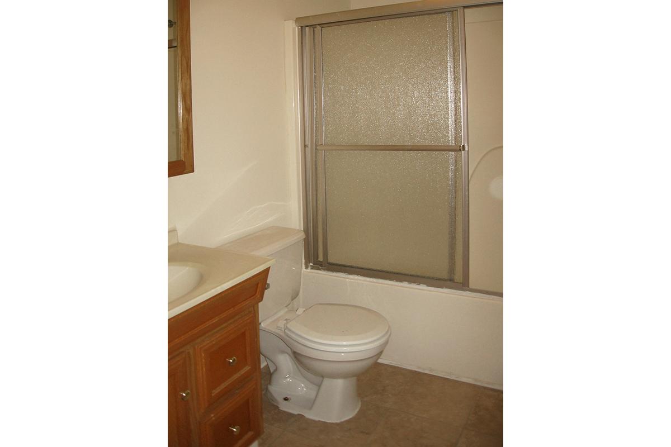
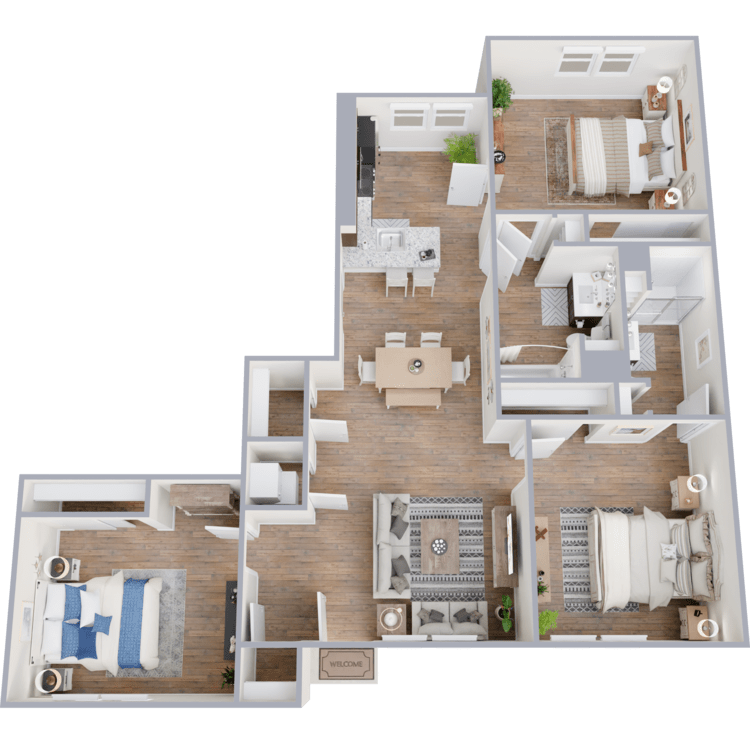
Village Solar 3 Bed
Details
- Beds: 3 Bedrooms
- Baths: 2
- Square Feet: 1185
- Rent: Call for details.
- Deposit: Call for details.
Floor Plan Amenities
- 400 to 1200 Square Feet Studios, One, Two and Three Bedrooms
- Adequate Work Space for 'Foodies'
- Air Conditioning Available
- Ceiling Fans
- Coat, Broom and Linen Closets in Every Unit
- Diode Lighting
- Fireplace Option
- First Floor Private Entrances/ Third Floor Cathedral Ceilings
- Great Views; Penthouse Available
- Lifestyle Sound Proofing System
- Private Patios or Balconies
- Properly Vented Range Hood
- Heat Pump Heating and Cooling
- Sunlit Galley Kitchen with Peninsula
- Upgraded Cabinetry and Tops
- Upgraded Refrigerator, Gas Stove, Dishwasher and Microwave
- Vaulted Ceilings
- Washer and Dryer Connections in Every Home
* In Select Apartment Homes
Floor Plan Photos
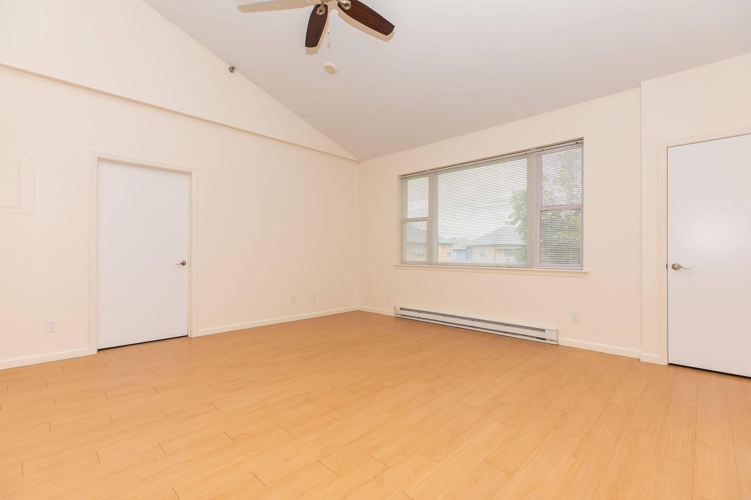
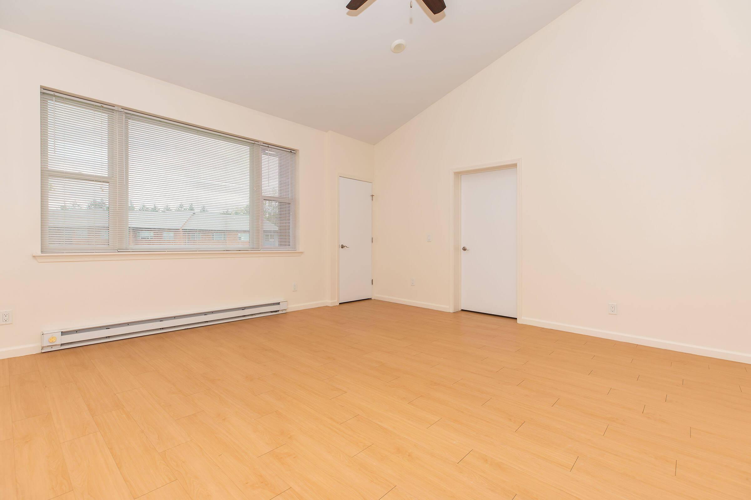
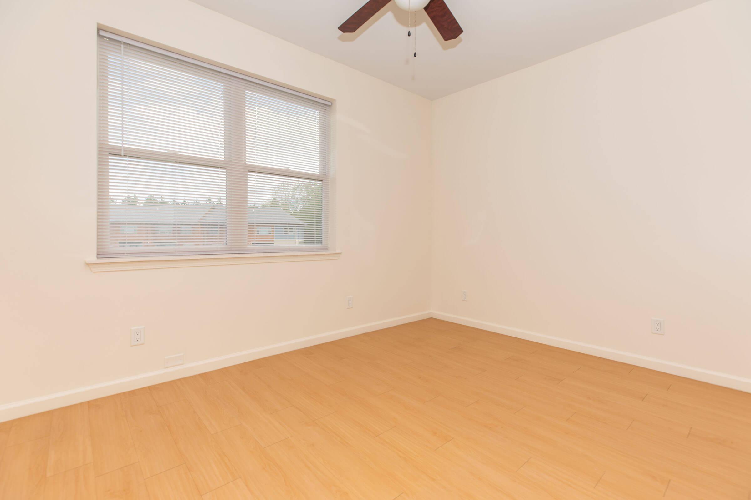
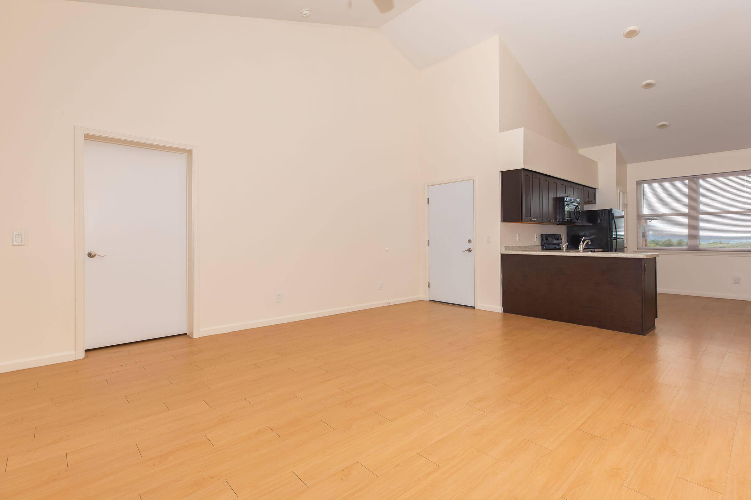
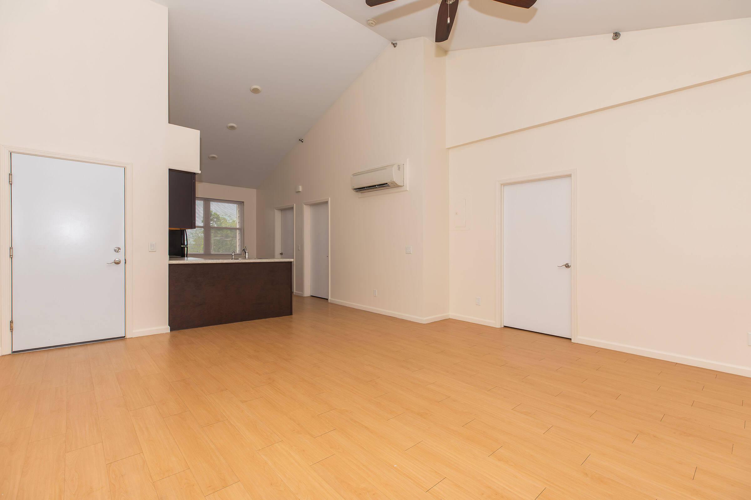
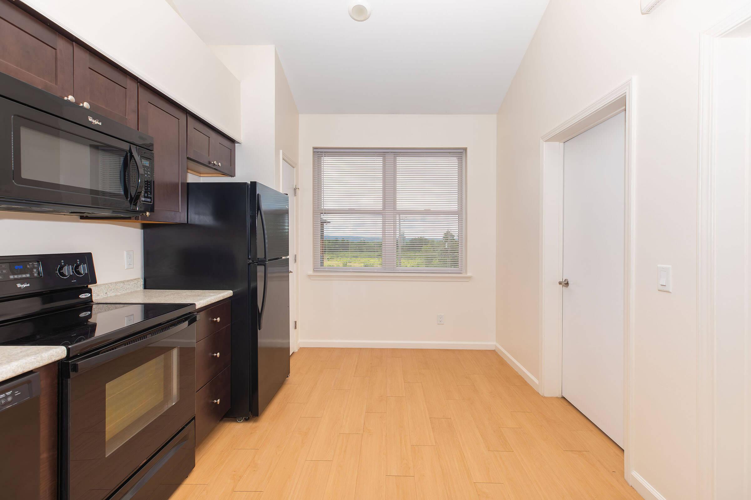
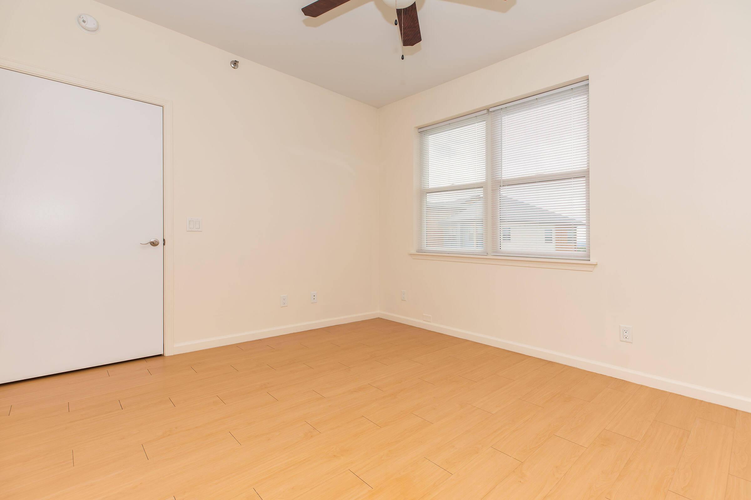
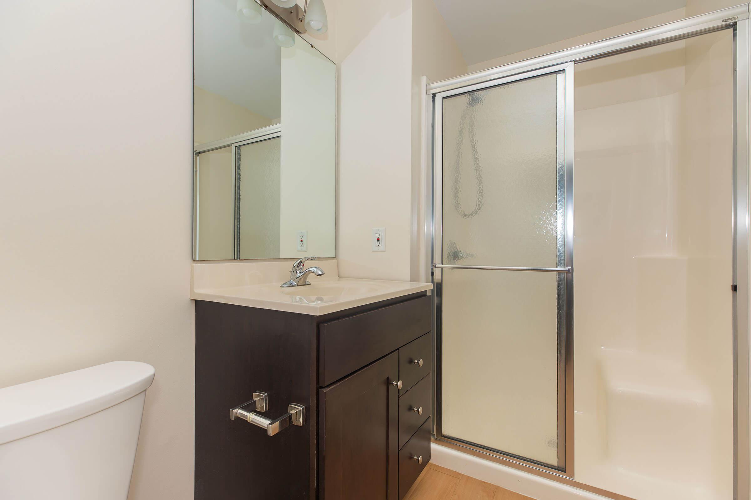
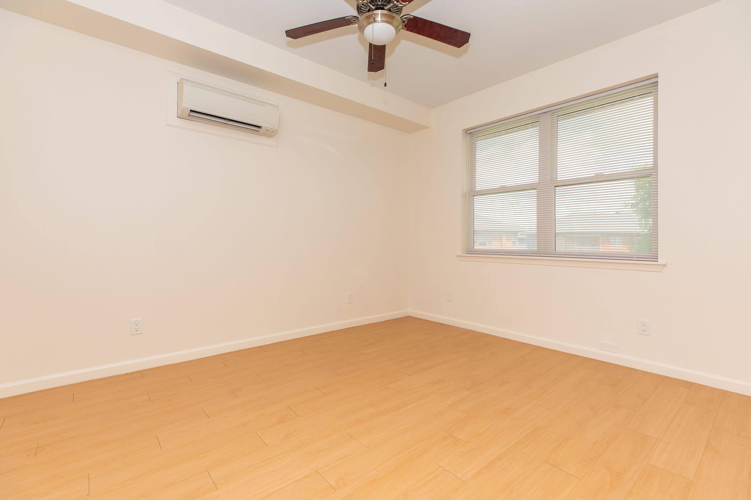
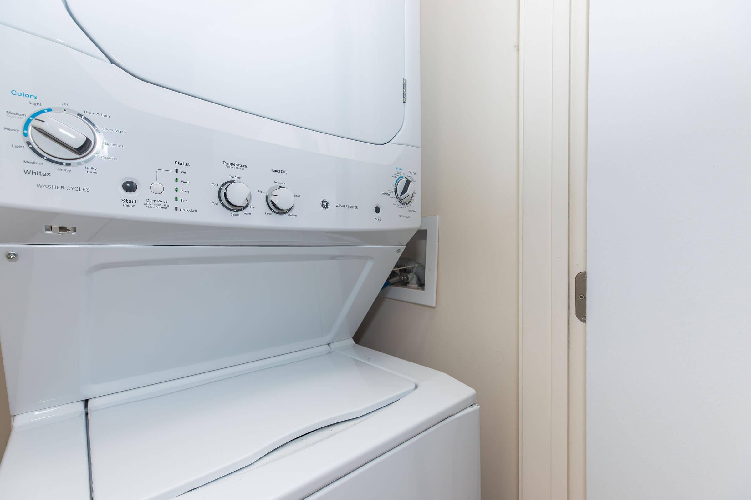
Studios
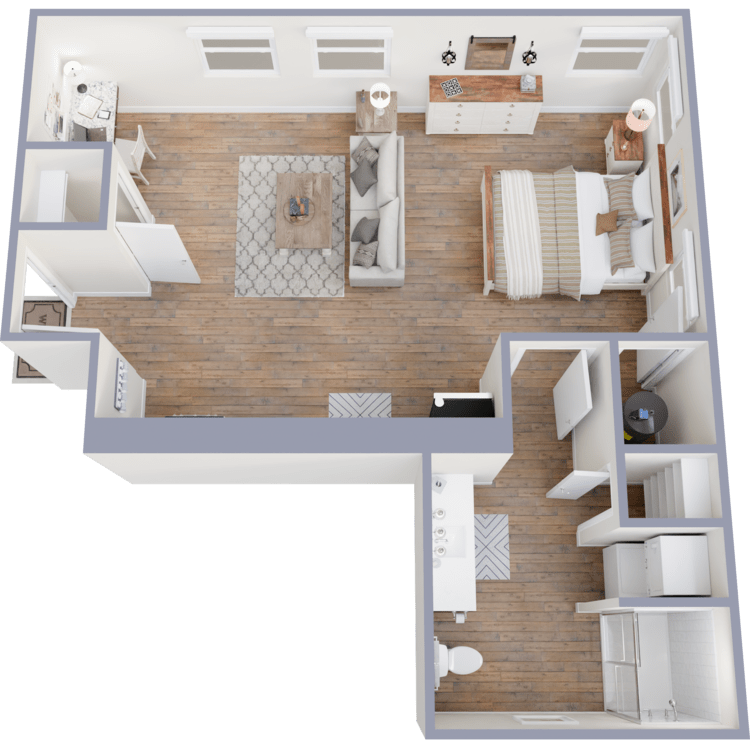
Studio Units
Details
- Beds: Studio
- Baths: 1
- Square Feet: 400
- Rent: Call for details.
- Deposit: Call for details.
Floor Plan Amenities
- Cable and High Speed Internet Available
- Full Sized Appliances
- Full Sized, Eat-In Kitchens with Sunny Dining Space
- Garden Style or Single Family Homes Available
- Large Windows; Plenty of Daylight
- Plenty of Closet Space
- Traditional Floor Plans
- Utilities + and included
- Wall to Wall Carpeting
* In Select Apartment Homes
4 Bedrooms
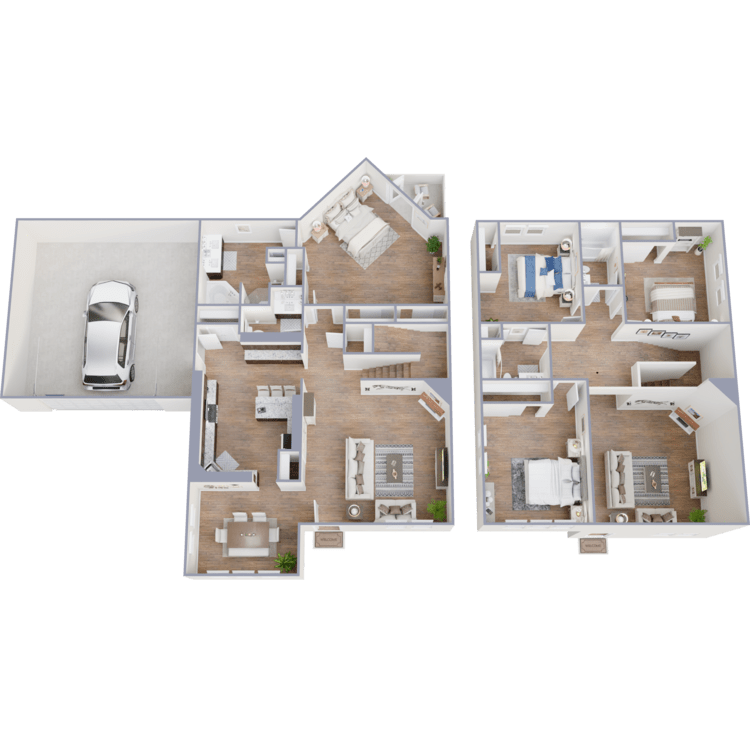
Sanctuary Full Size Houses
Details
- Beds: 4 Bedrooms
- Baths: 2.5
- Square Feet: 2400
- Rent: Call for details.
- Deposit: Call for details.
Floor Plan Amenities
- 2 Car Garage with Direct Access via Mud Room
- Center Island with Cook-top and Downdraft System
- Central Air Conditioning
- Dual Dishwashers
- Fireplaces
- Formal Dining Area
- Four or Five Bedroom, Four and a Half Baths
- Full Basement
- Grand Foyer
- Large, Sunlit, Eat-In Kitchen
- Laundry Connections on Both Levels
- Lifestyle Sound Proofing System
- Maximum Storage
- Private Patios and Yards
- Private Yards
- Side-by-Side Refrigerator
- Spacious Living with a Multitude of Large Windows and Breathtaking Views on Three Levels
- Super Energy Efficient NYSTAR Construction
- Up to 2400 Square Feet of Living Space
- Vaulted Ceilings
- Walk-In Closets in the Master Bedroom
- Whirlpool Tub
* In Select Apartment Homes
Floor Plan Photos
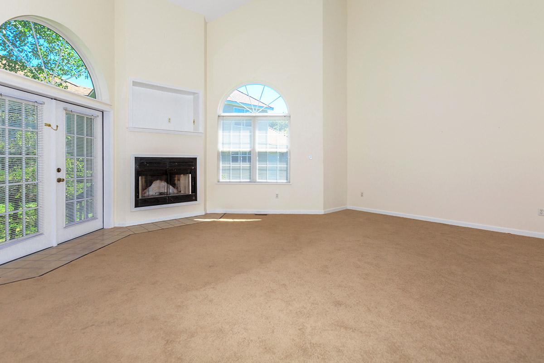
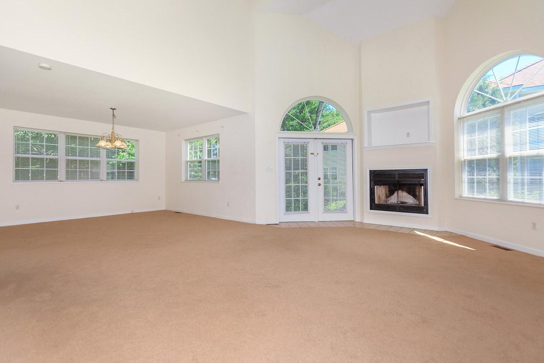
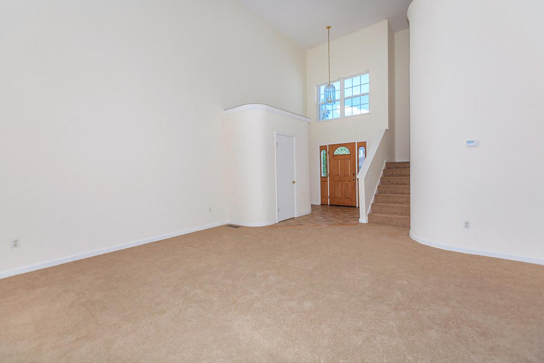
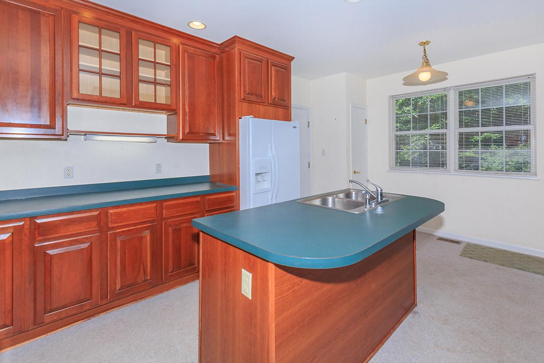
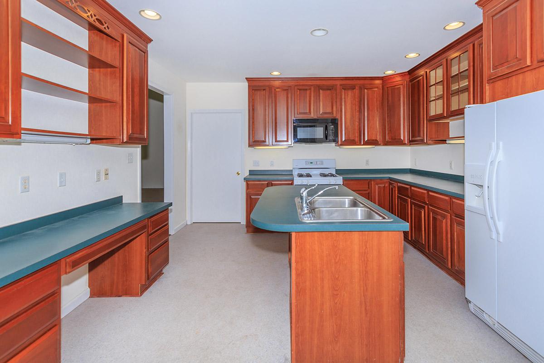
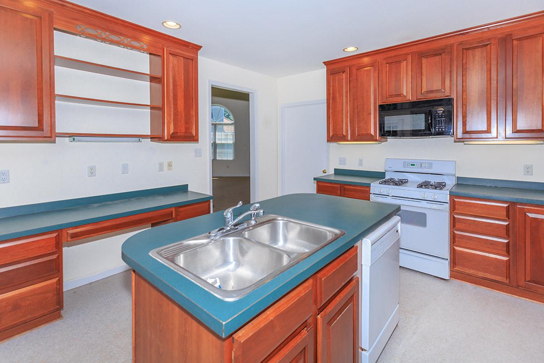
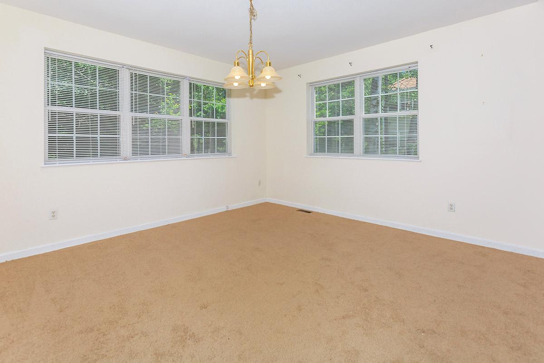
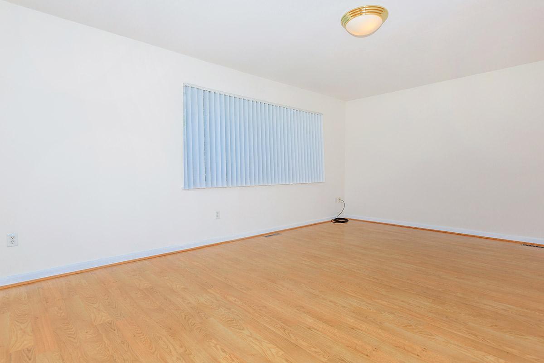
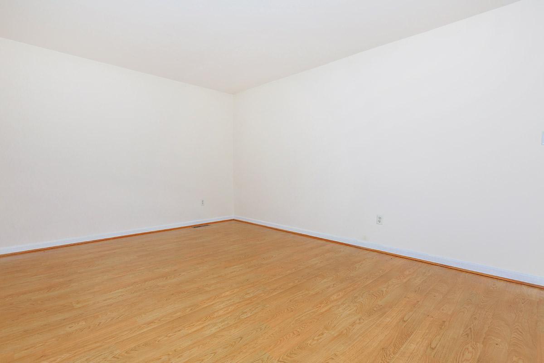
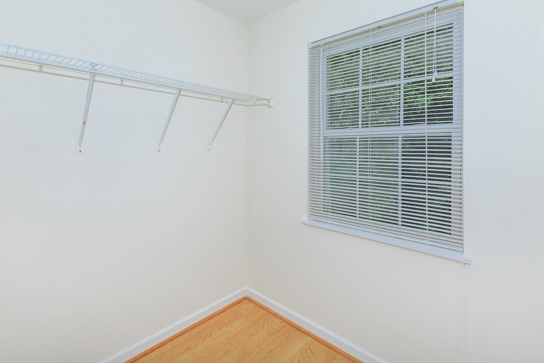
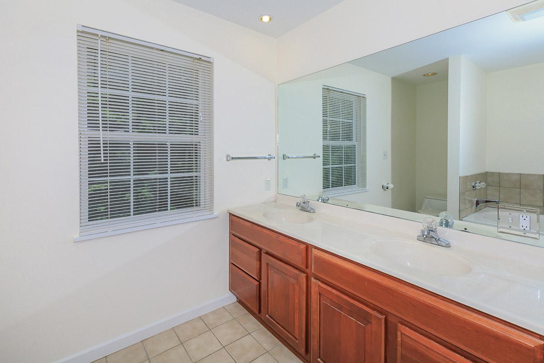
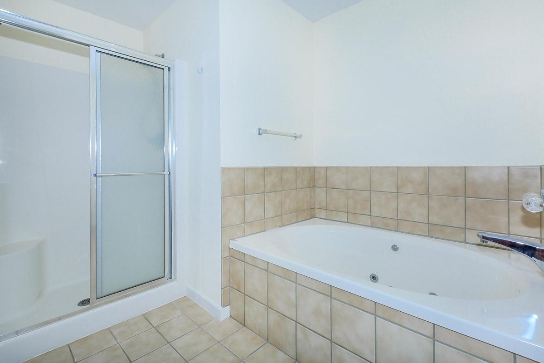
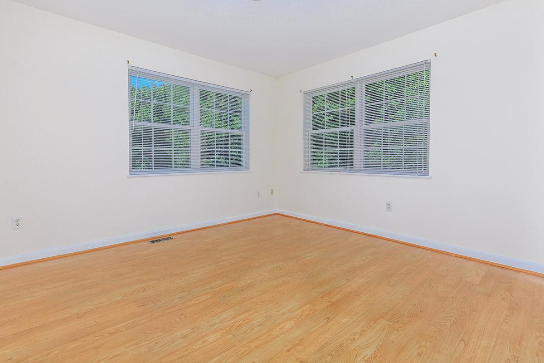
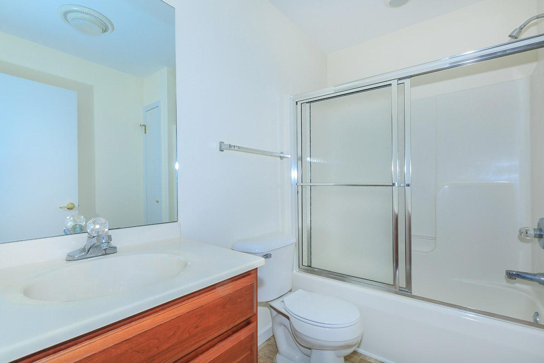
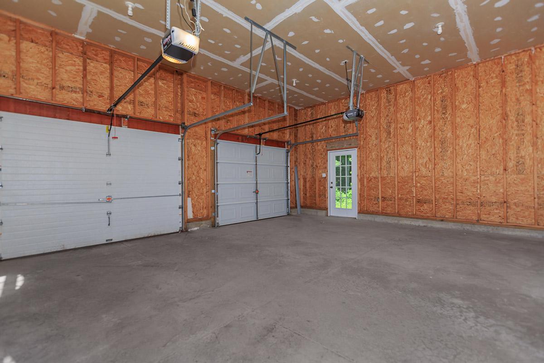
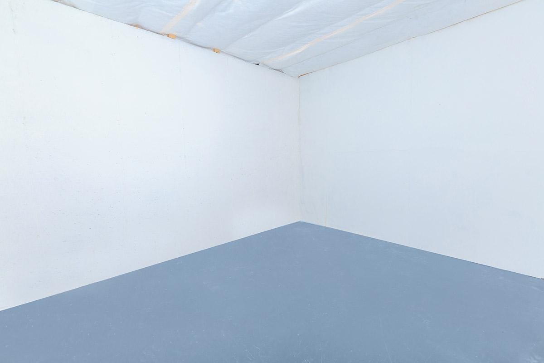
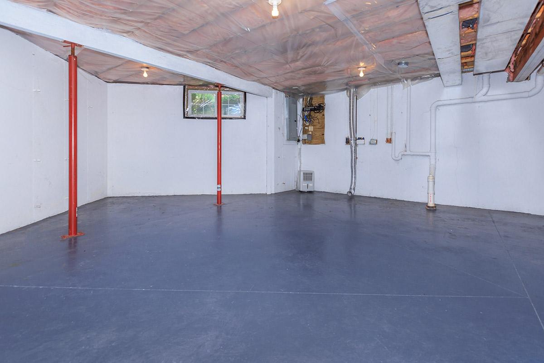
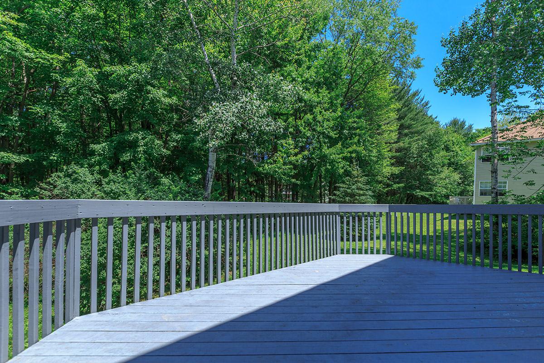
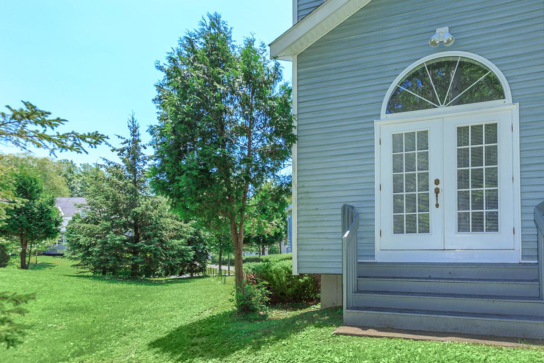
1 Bedrooms
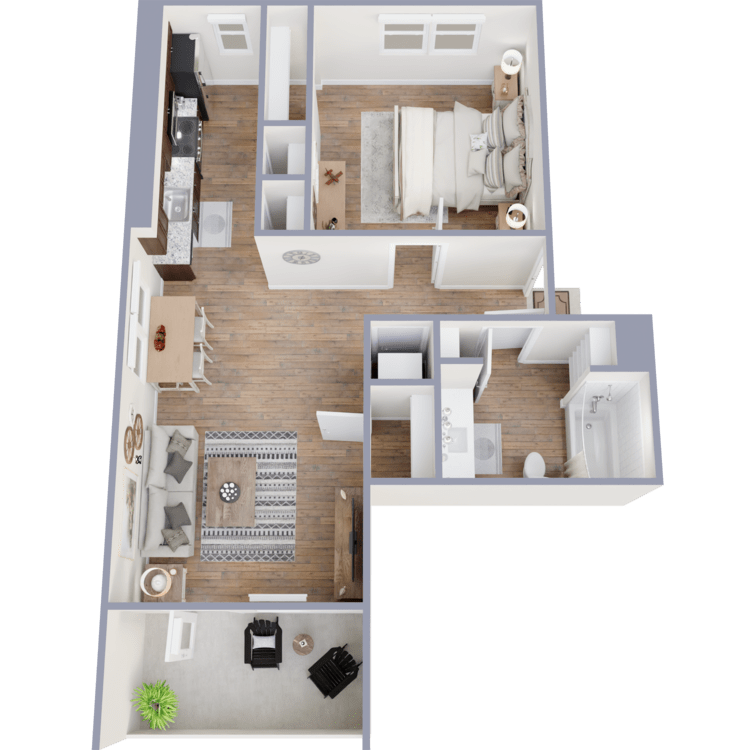
Village Solar 1 Bed Large
Details
- Beds: 1 Bedroom
- Baths: 1
- Square Feet: 715
- Rent: Call for details.
- Deposit: Call for details.
Floor Plan Amenities
- 400 to 1200 Square Feet Studios, One, Two and Three Bedrooms
- Adequate Work Space for 'Foodies'
- Air Conditioning Available
- Ceiling Fans
- Coat, Broom and Linen Closets in Every Unit
- Diode Lighting
- Fireplace Option
- First Floor Private Entrances/ Third Floor Cathedral Ceilings
- Great Views; Penthouse Available
- Lifestyle Sound Proofing System
- Private Patios or Balconies
- Properly Vented Range Hood
- Heat Pump Heating and Cooling
- Sunlit Galley Kitchen with Peninsula
- Upgraded Cabinetry and Tops
- Upgraded Refrigerator, Gas Stove, Dishwasher and Microwave
- Vaulted Ceilings
- Washer and Dryer Connections in Every Home
* In Select Apartment Homes
Floor Plan Photos
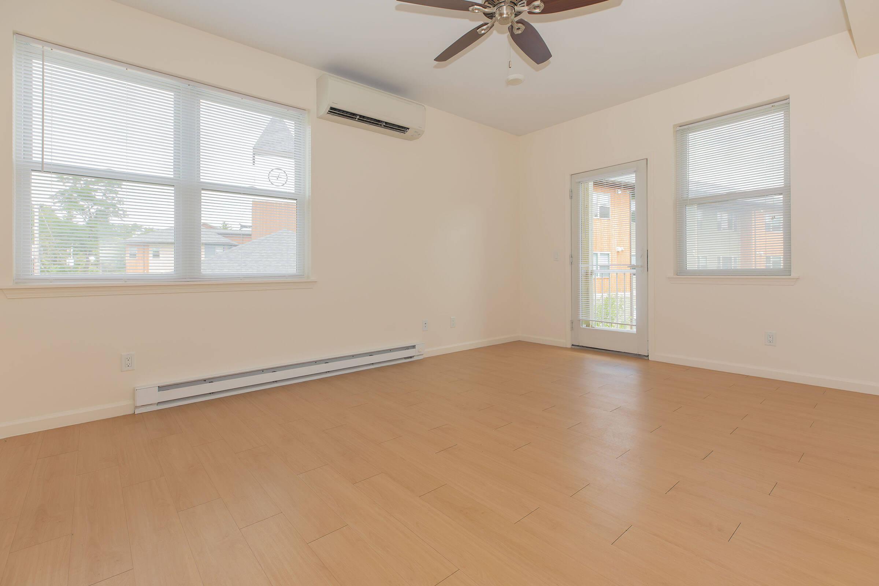
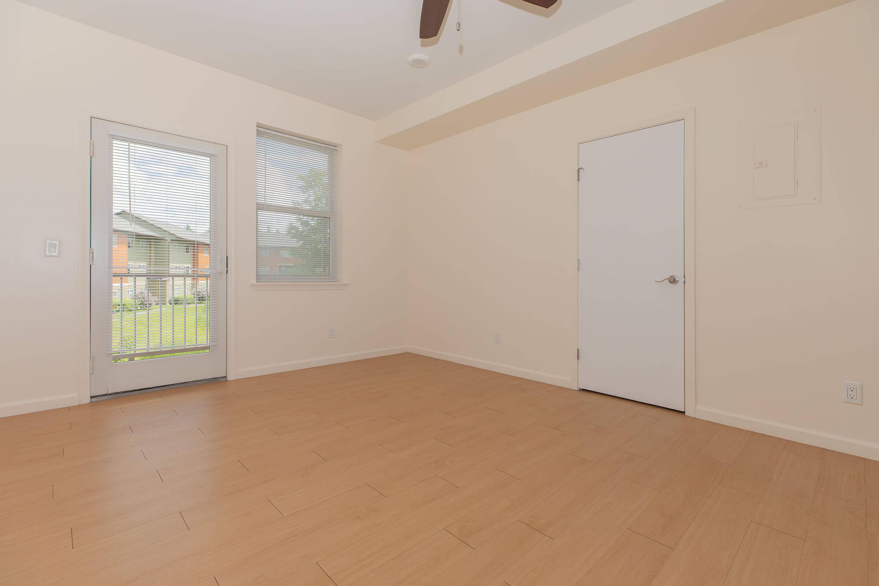
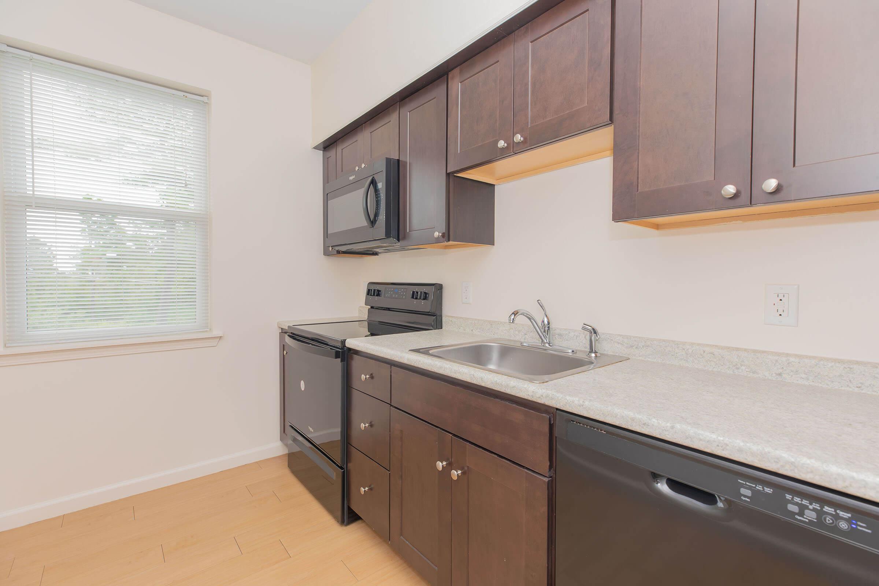
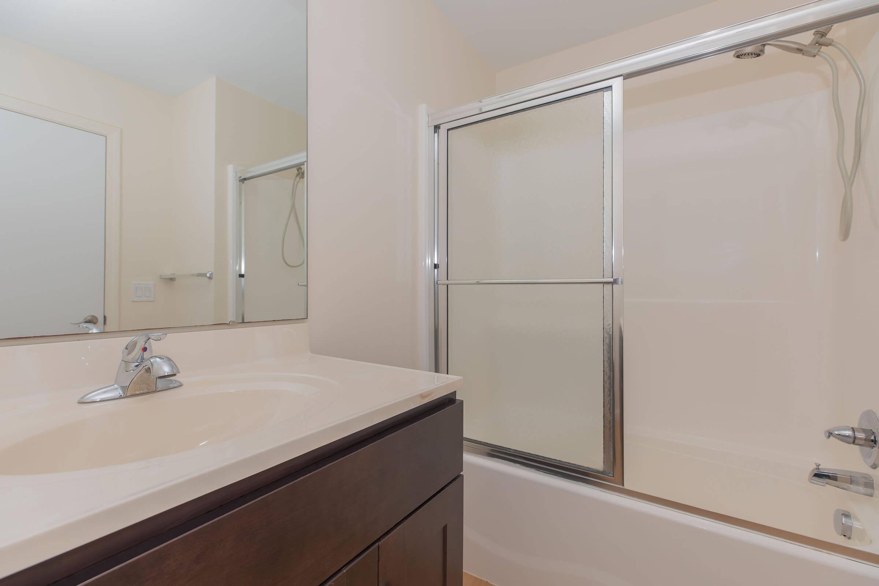
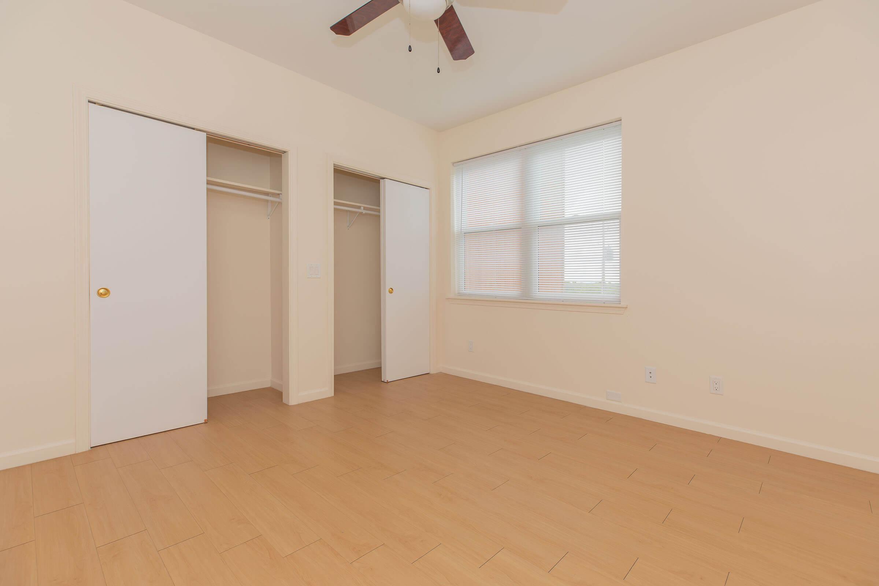
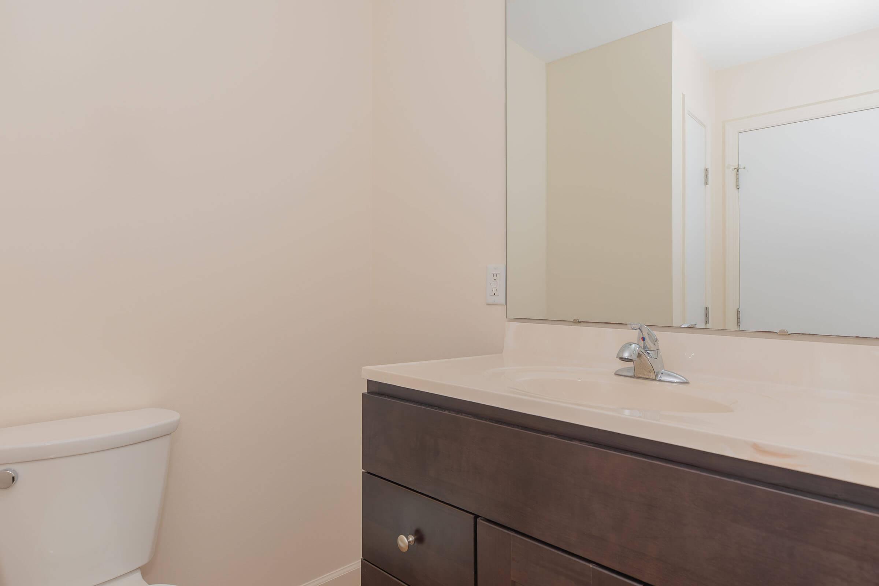
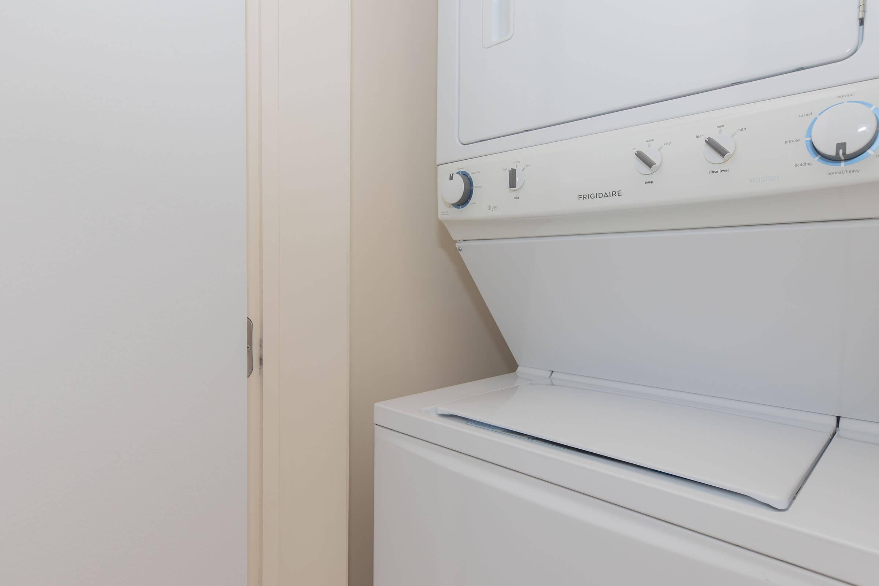
1 Bedrooms
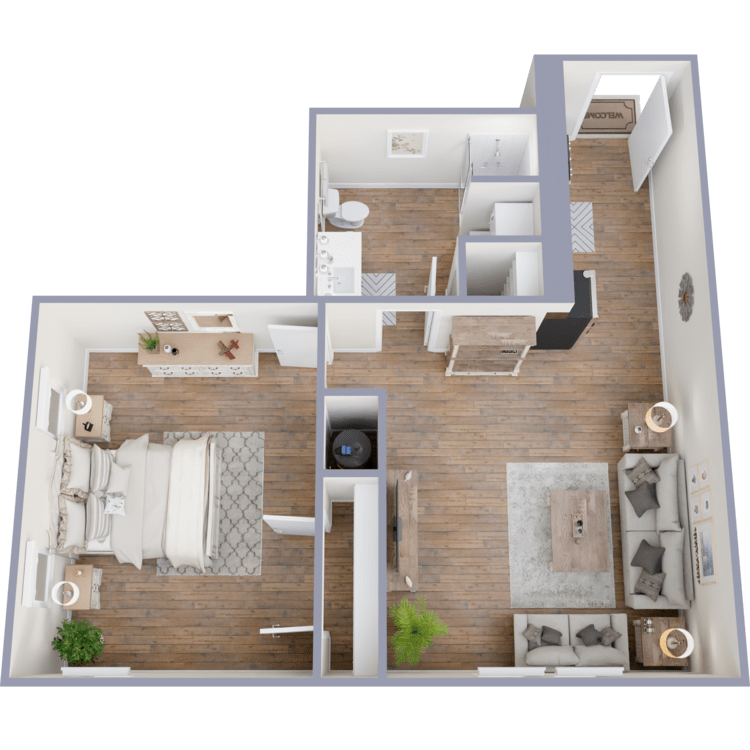
Jr One Bedroom
Details
- Beds: 1 Bedroom
- Baths: 1
- Square Feet: 500
- Rent: Call for details.
- Deposit: Call for details.
Floor Plan Amenities
- Cable and High Speed Internet Available
- Full Sized Appliances
- Full Sized, Eat-In Kitchens with Sunny Dining Space
- Garden Style or Single Family Homes Available
- Large Windows; Plenty of Daylight
- Plenty of Closet Space
- Traditional Floor Plans
- Utilities + and included
- Wall to Wall Carpeting
* In Select Apartment Homes
1 Bedrooms
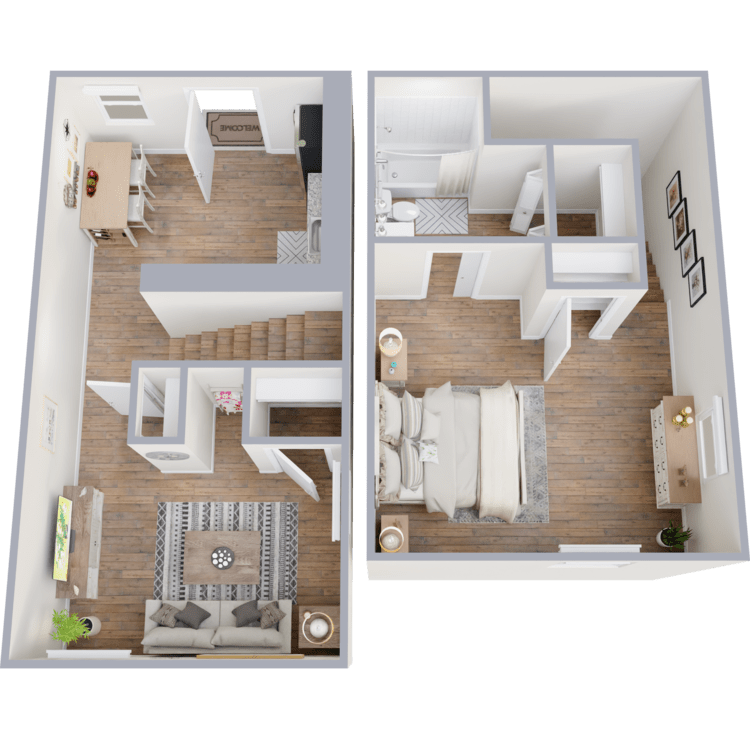
Village 1 Bed Townhouse
Details
- Beds: 1 Bedroom
- Baths: 1
- Square Feet: 550
- Rent: Call for details.
- Deposit: Call for details.
Floor Plan Amenities
- Cable and High Speed Internet Available
- Efficient Floor Plan
- Full Sized Appliances
- Full Sized, Eat-In Kitchens with Sunny Dining Space
- Garden Style or Townhouses Available
- Large Windows; Plenty of Daylight
- Plenty of Closet Space
- Up to 600 Square Feet of Living Space
- Wall to Wall Carpeting
* In Select Apartment Homes
1 Bedrooms
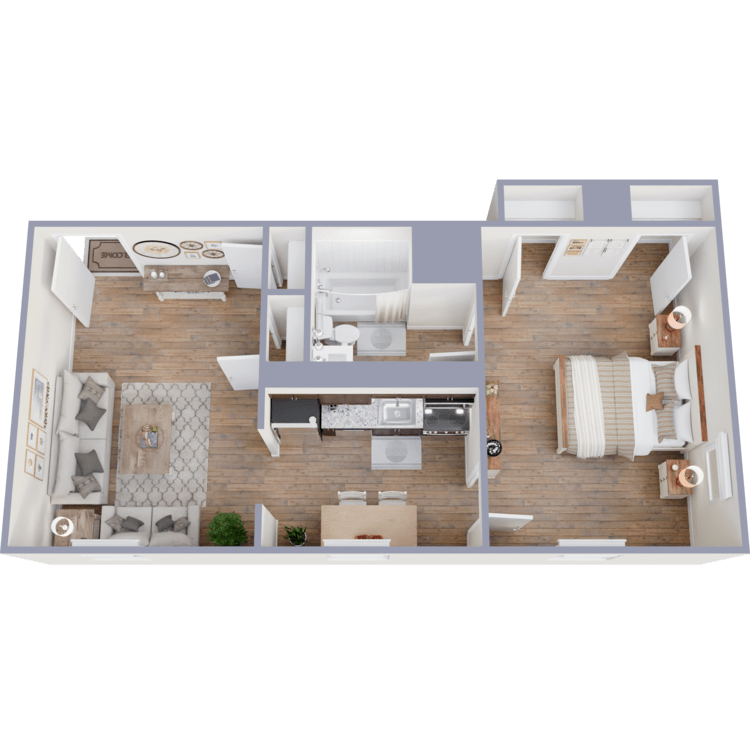
Village Legacy 1 Bed
Details
- Beds: 1 Bedroom
- Baths: 1
- Square Feet: 500
- Rent: Call for details.
- Deposit: Call for details.
Floor Plan Amenities
- 400 to 1200 Square Feet Studios, One, Two and Three Bedrooms
- Adequate Work Space for 'Foodies'
- Air Conditioning Available
- Ceiling Fans
- Coat, Broom and Linen Closets in Every Unit
- Diode Lighting
- Fireplace Option
- First Floor Private Entrances/ Third Floor Cathedral Ceilings
- Great Views; Penthouse Available
- Lifestyle Sound Proofing System
- Private Patios or Balconies
- Properly Vented Range Hood
- Heat Pump Heating and Cooling
- Sunlit Galley Kitchen with Peninsula
- Upgraded Cabinetry and Tops
- Upgraded Refrigerator, Gas Stove, Dishwasher and Microwave
- Vaulted Ceilings
- Washer and Dryer Connections in Every Home
* In Select Apartment Homes
Floor Plan Photos
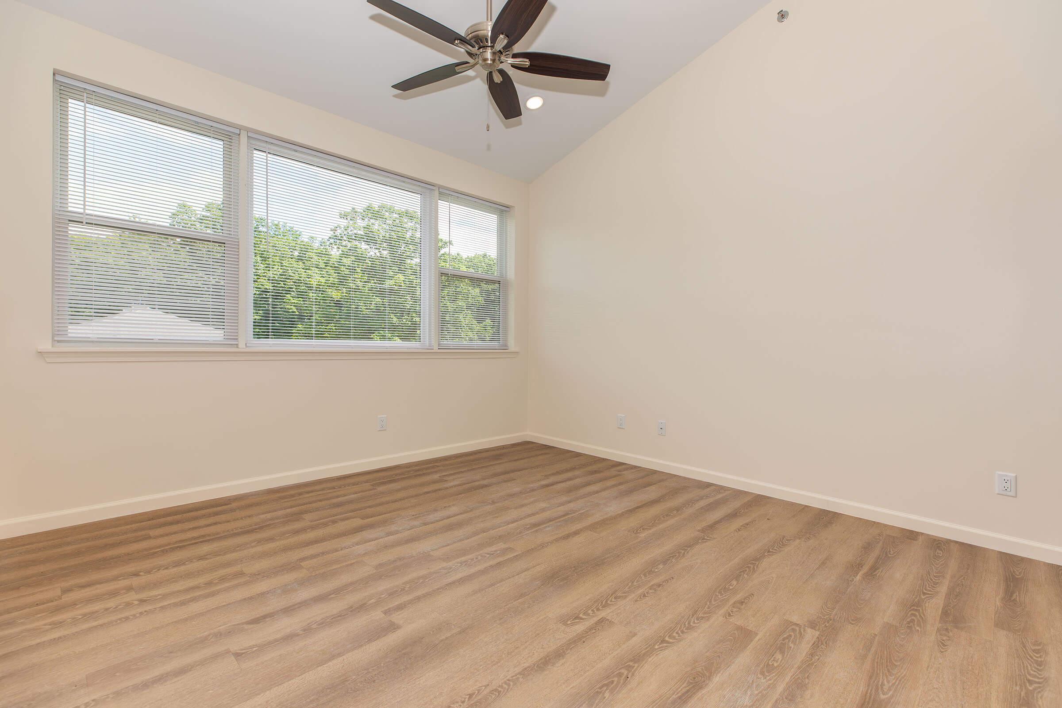
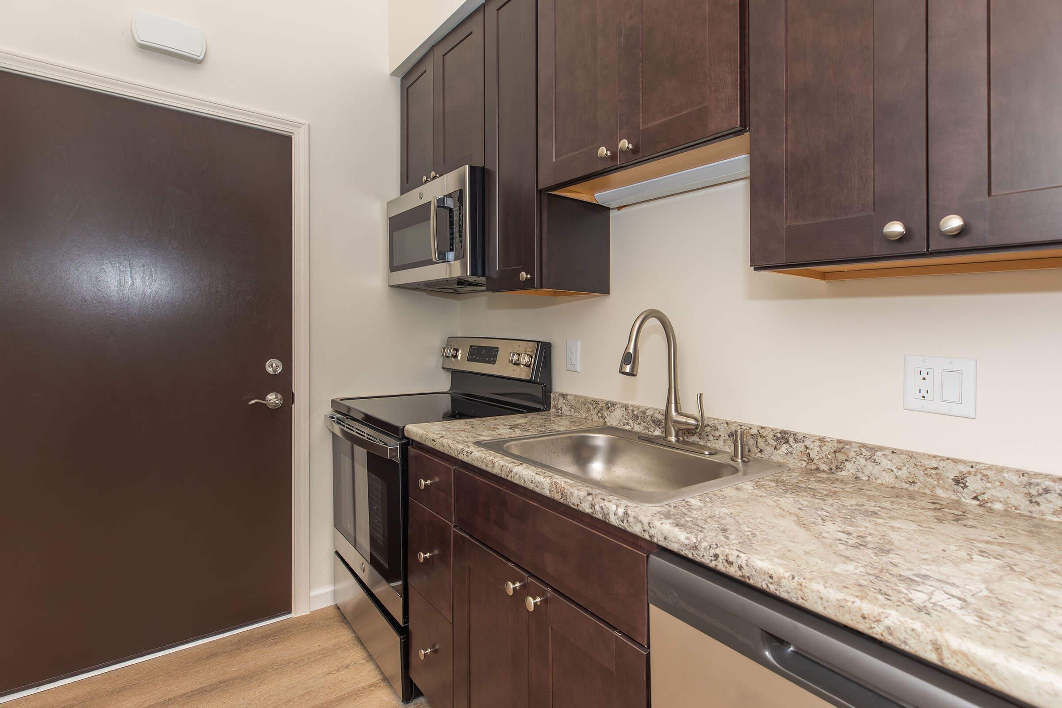
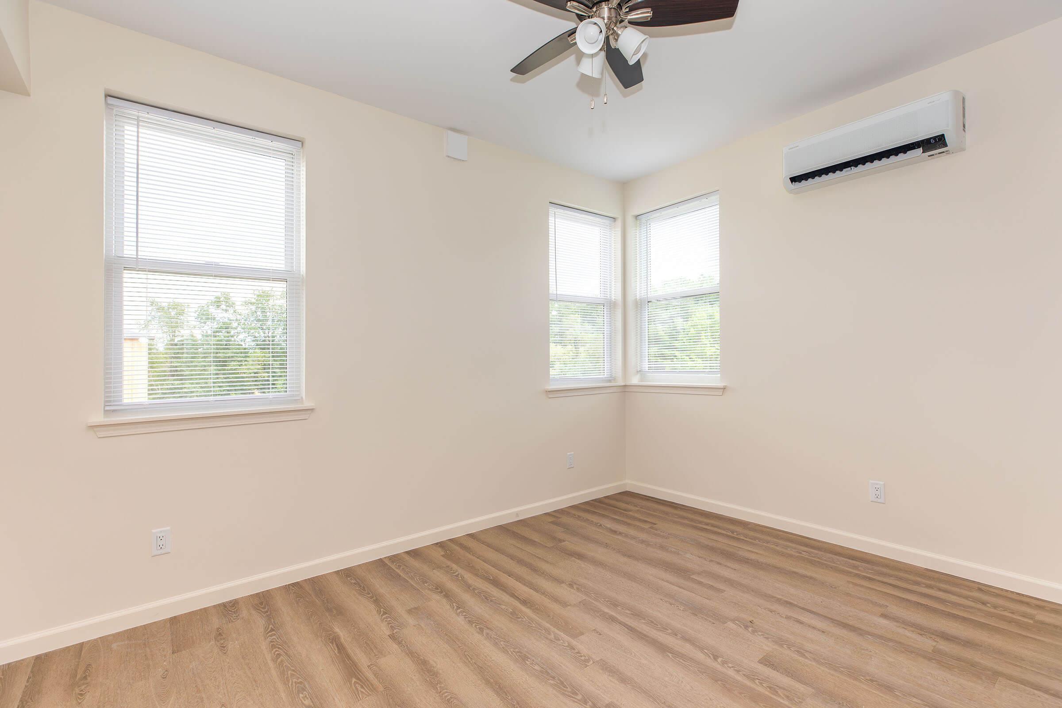
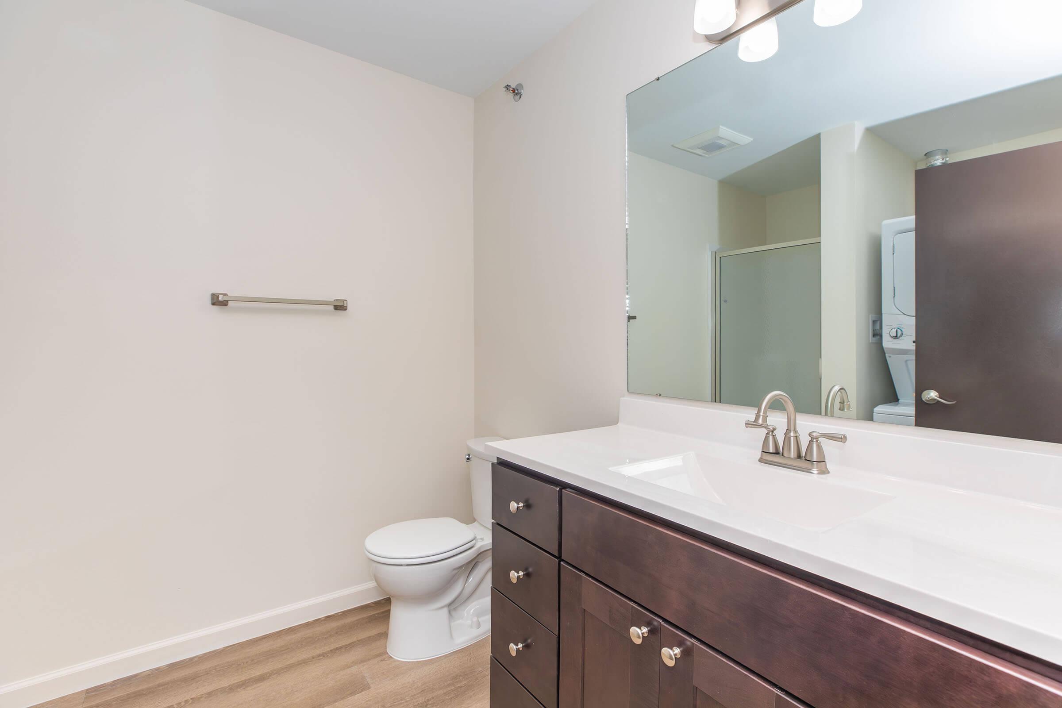
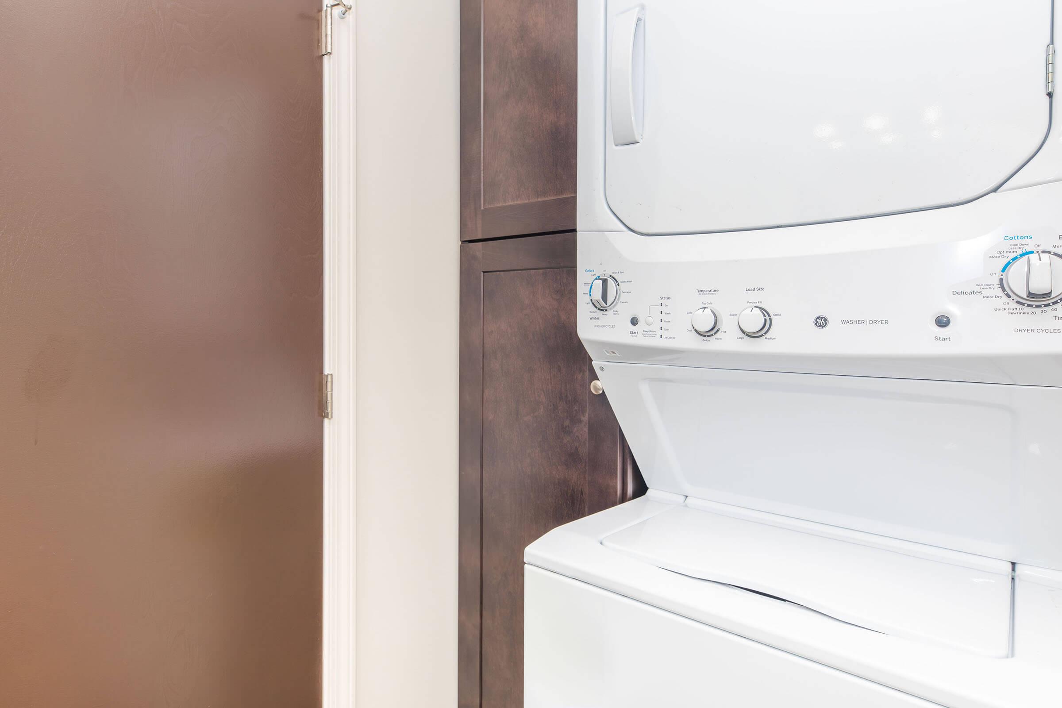
Community Map
If you need assistance finding a unit in a specific location please call us at 607-256-8920 TTY: 711.
Amenities
Explore what your community has to offer
Village Solars Community Amenities
- Located Next to the Cornell Business and Technology Park. Four Miles to Cornell and Downtown
- Three Minutes to Major Shopping and Services
- Waterfront on 'Equinox Park'
- Trails linking to nearby neighborhoods and the Tech Park
- Green Sustainable Construction
- State-of-the-Art Safety Systems
- Lifestyle Healthy House System
- Bus Transportation
- 24-Hour Emergency Service
Village Solars Apartment Features
- 400 to 1200 Square Feet Studios, One, Two and Three Bedrooms
- Vaulted Ceilings
- Lifestyle Sound Proofing System
- Private Patios or Balconies
- First Floor Private Entrances/ Third Floor Cathedral Ceilings
- Great Views; Penthouse Available
Village Solar Interior Amenities
- Heat Pump Heating and Cooling
- Air Conditioning Available
- Coat, Broom and Linen Closets in Every Unit
- Washer and Dryer Connections in Every Home
- Ceiling Fans
- Diode Lighting
- Fireplace Option
Village Solars Gourmet Kitchen & Options
- Sunlit Galley Kitchen with Peninsula
- Upgraded Refrigerator, Gas Stove, Dishwasher and Microwave
- Upgraded Cabinetry and Tops
- Properly Vented Range Hood
- Adequate Work Space for 'Foodies'
Observatory Circle Community Amenities
- One Mile to Cornell
- Private
- Walking Distance to Cornell Plantations and Flat Rock Swimming Area
- Professionally Maintained
- Lawn Care Provided
- Bus Service
- 24-Hour Emergency Service
Observatory Circle Home Features
- Vaulted Ceilings, Double Heights Living Room and Foyer
- Spacious Living with a Multitude of Large Windows and Breathtaking Views on Three Levels
- Spectacular Glassed in Fireplace
- Four Bedroom, Four and a Half Baths; Fifth Bedroom Option
- 2 Car Garage with Direct Access via Mud Room
- Private Patios and Yards
- Grand Foyer
- Lifestyle Sound Proofing System
Observatory Circle Interior Amenities
- Central Air Conditioning
- Maximum Storage
- Laundry Connections on Both Levels
- Master Bedroom Walk-In Closets
- Private Yards
- Super Energy Efficient NYSTAR Construction
- Walk-In Closets in the Master Bedroom
- Whirlpool Tub
Observatory Circle Gourmet Kitchen & Options
- Center Island with Cook-top and Downdraft System
- Large, Sunlit, Eat-In Kitchen
- Formal Dining Area
- Dual Dishwashers
- Side-by-Side Refrigerator
Eastgate Apartments Community Amenities
- Trails Link to Regional System and Downtown
- Three Minutes to College Town
- Located Directly Adjacent to East Campus and the Cornell Veterinary College
- Walking Distance to Cornell Plantations, Flat Rock swimming Area, East and Central Campus
- Bus Service
- 24-Hour Emergency Service
Eastgate Apartments Features
- Up to 1200 Square Feet Two and Three Bedrooms
- Vaulted Ceilings
- Fireplaces
- Lifestyle Sound Proofing System
- Private Patios or Balconies
- First Floor Private Entrances/ Third Floor Cathedral Ceilings
Eastgate Apartments Interior Amenities
- Fireplaces
- Plenty of Closet Space
- Washer and Dryer Connections in Every Home
- Skylights
- Air Conditioning Available
Eastgate Apartments Gourmet Kitchen & Options
- Adequate Work Space for 'Foodies'
- Full Sized, Eat-In Kitchens with Sunny Dining Space
- Properly Vented Range Hood
- Upgraded Cabinetry and Tops
- Upgraded Refrigerator, Gas Stove, Dishwasher and Microwave
Sanctuary Drive Community Amenities
- Mature Landscaping Integrates Properties into Bird Sanctuary
- Walking Distance to Northeast Schools
- Private Cul De Sac
- Lawn Care Provided
- Professionally Maintained
- Bus Service
- 24-Hour Emergency Service
Sanctuary Drive Home Features
- Up to 2400 Square Feet of Living Space
- 2 Car Garage with Direct Access via Mud Room
- Spacious Living with a Multitude of Large Windows and Breathtaking Views, on Two levels
- Full Basement
- Four or Five Bedroom, Four and a Half Baths
- Private Patios and Yards
- Grand Foyer
- Lifestyle Sound Proofing System
Sanctuary Drive Interior Amenities
- Vaulted Ceilings
- Laundry Connections on Both Levels
- Fireplaces
- Whirlpool Tub
- Walk-In Closets in the Master Bedroom
- Central Air Conditioning
- Private Yards
- Maximum Storage
- Super Energy Efficient NYSTAR Construction
Sanctuary Drive Gourmet Kitchen & Options
- Formal Dining Area
- Large, Sunlit, Eat-In Kitchen
- Center Island with Cook-top and Downdraft System
- Dual Dishwashers
- Side-by-Side Refrigerator
Village Apartments Community Amenities
- Just a Few Minutes to Major Shopping and Services. Easy Access to Cornell and Downtown
- Bus Service
- Professionally Maintained and Landscaped
- Located on Warren Rd,. Directly Adjacent to the Cornell Business and Technology Park
- Beautiful Park Like Location
- Lansing Schools
- Nearby Water Amenities Provide Fishing and Other Recreational Opportunities
- Plenty of Parking
- Trails Link to Neighborhood System
- Walking Distance to Major Employers
- 24-Hour Emergency Service
Village Apartments Features
- Cable and High Speed Internet Available
- Up to 600 Square Feet of Living Space
- Large Windows; Plenty of Daylight
- Garden Style or Townhouses Available
- Wall to Wall Carpeting
Village Apartments Interior Amenities
- Efficient Floor Plan
- Plenty of Closet Space
Village Apartments Gourmet Kitchen & Options
- Full Sized, Eat-In Kitchens with Sunny Dining Space
- Full Sized Appliances
Affordable Housing in the Northeast Community Amenities
- Nearby Golf Courses and Other Recreational Opportunities
- Beautiful Park Like Location
- Professionally Maintained and Landscaped
- Walking Distance to Major Shopping and Services. Easy Access to Cornell and Downtown
- Several Single Family Homes and Apartments Located in Ithaca's Prestigious Northeast
- Walking Distance to Local Schools and Major Employers
- Bus Service
- Trails Link to Regional System
- 24-Hour Emergency Service
Affordable Housing in the Northeast Apartment Features
- Cable and High Speed Internet Available
- Garden Style or Single Family Homes Available
- Wall to Wall Carpeting
- Large Windows; Plenty of Daylight
Affordable Housing in the Northeast Interior Amenities
- Traditional Floor Plans
- Plenty of Closet Space
- Wall to Wall Carpeting
- Utilities + and included
Affordable Housing in the Northeast Gourmet Kitchen & Options
- Full Sized Appliances
- Full Sized, Eat-In Kitchens with Sunny Dining Space
Pet Policy
Please Call for Details. Partially refundable deposit. Monthly pet rent will be charged per pet.
Photos
Village Solar Exterior
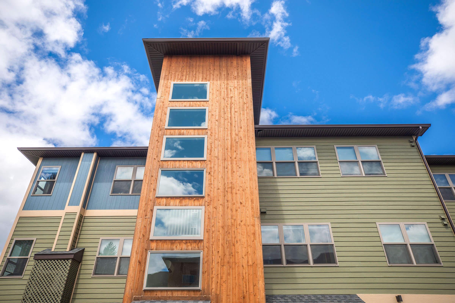
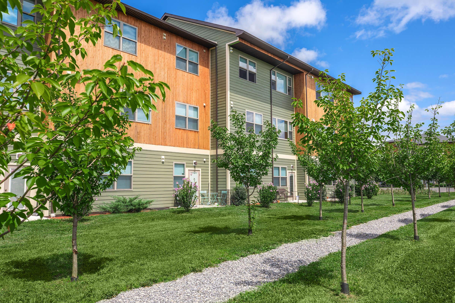
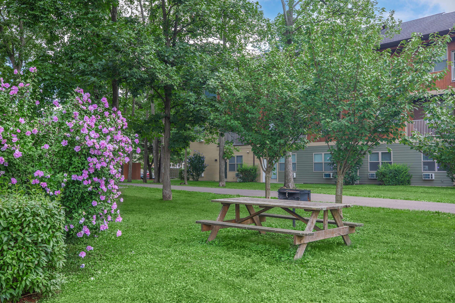
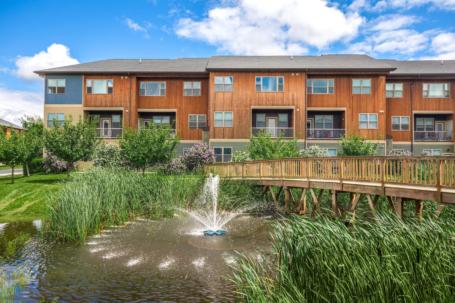
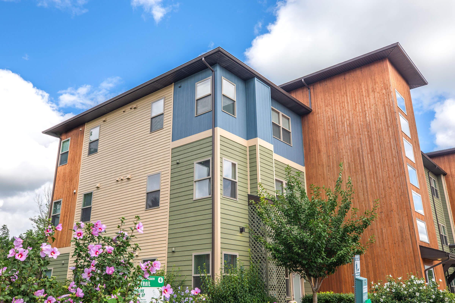
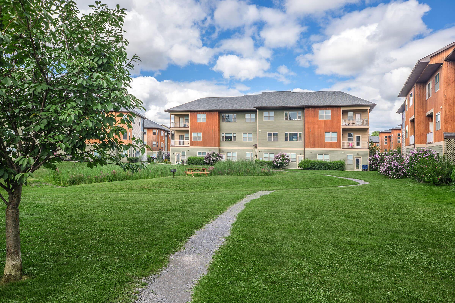
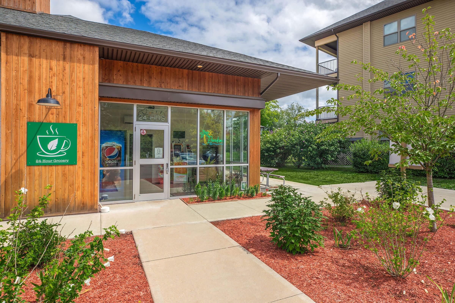
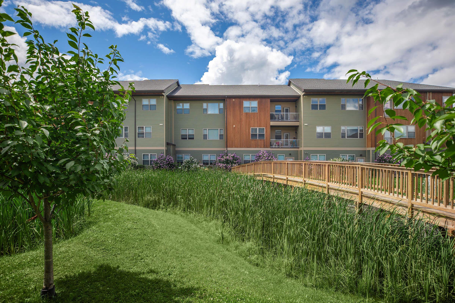
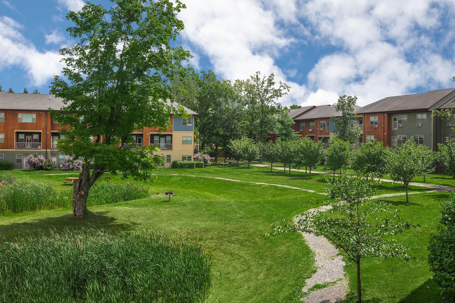
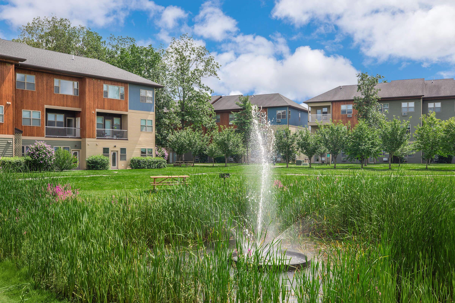
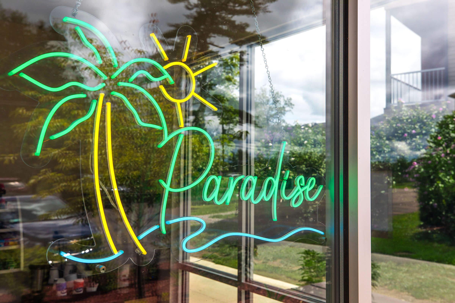
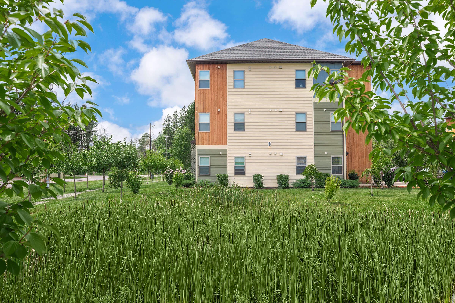
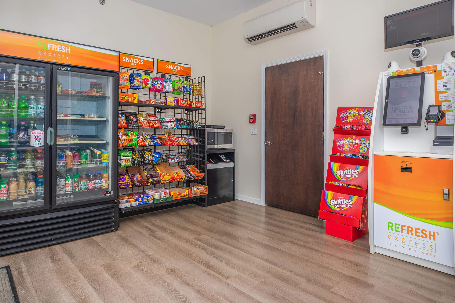
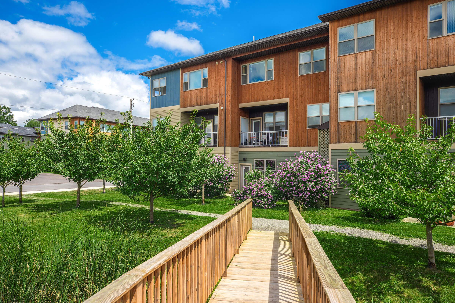
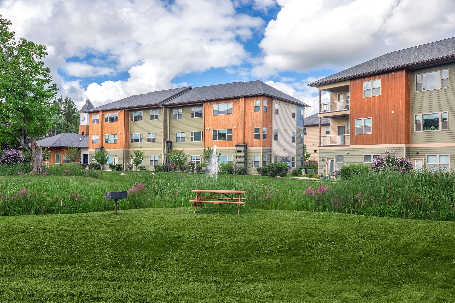
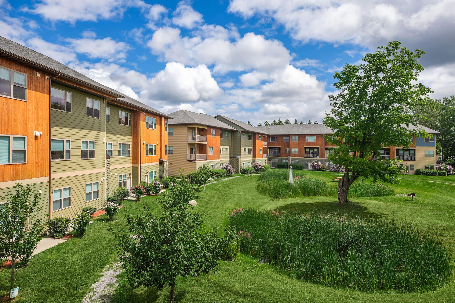
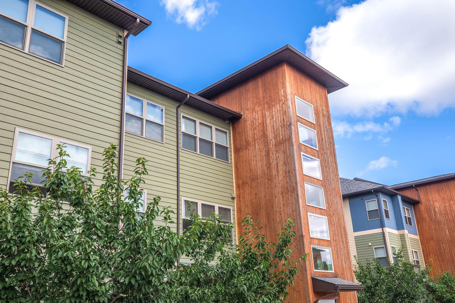
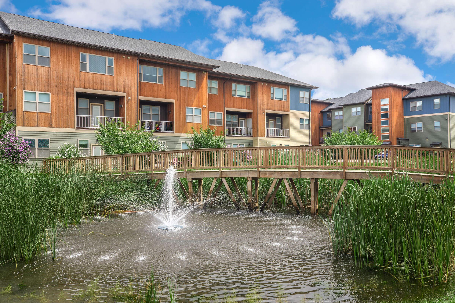
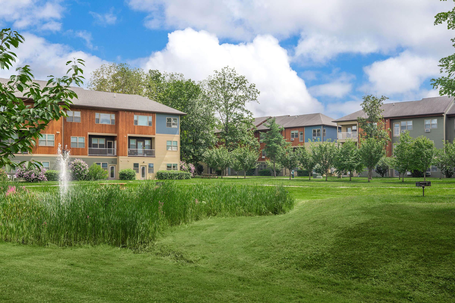
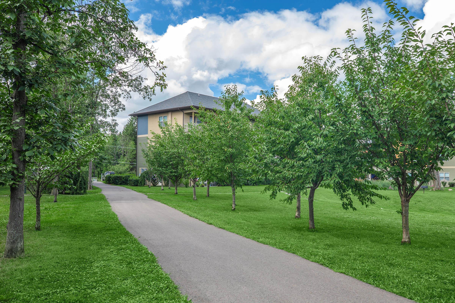
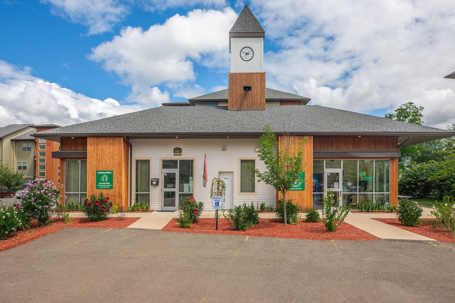
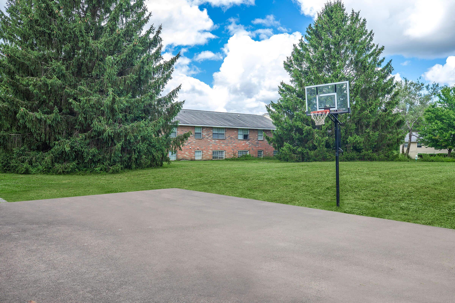
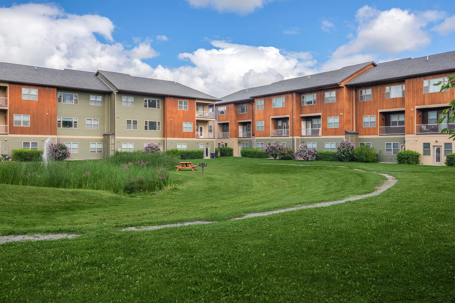
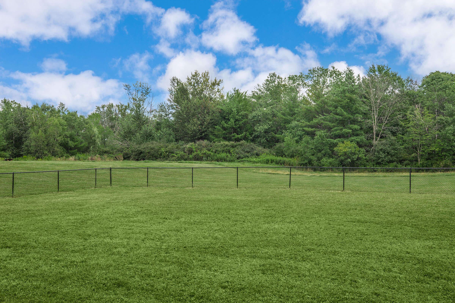
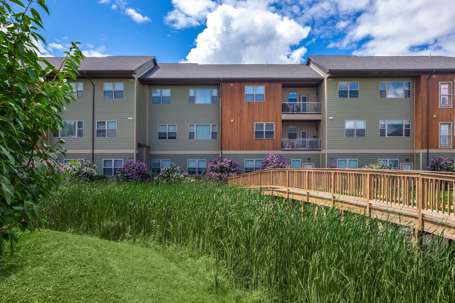
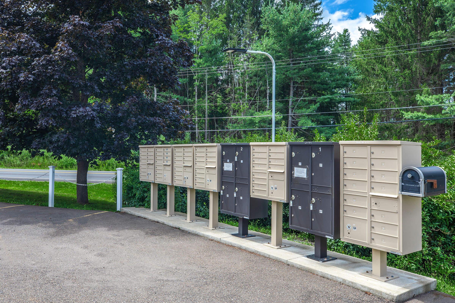
Village Solar Studio




Village Solar One Bed





Village Solar One Bed Large







Village Solar Two Bed










Village Solar Three Bed










959 Dryden
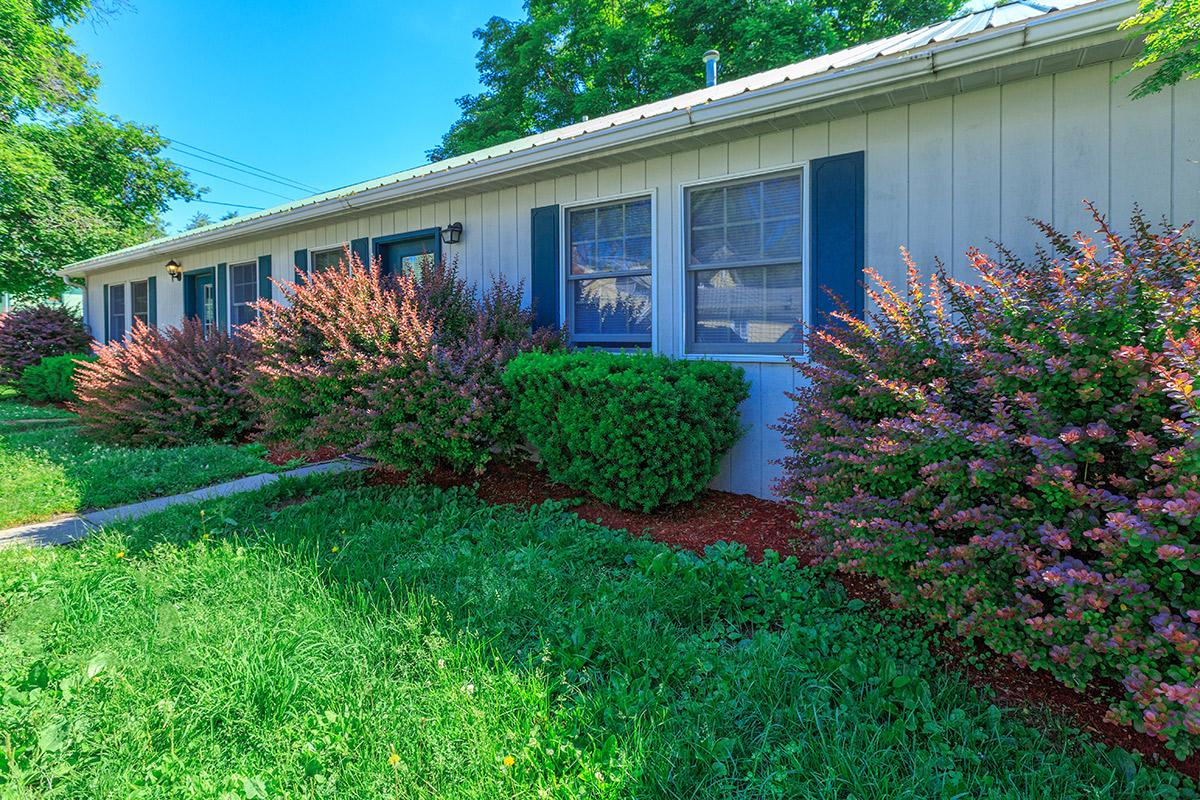
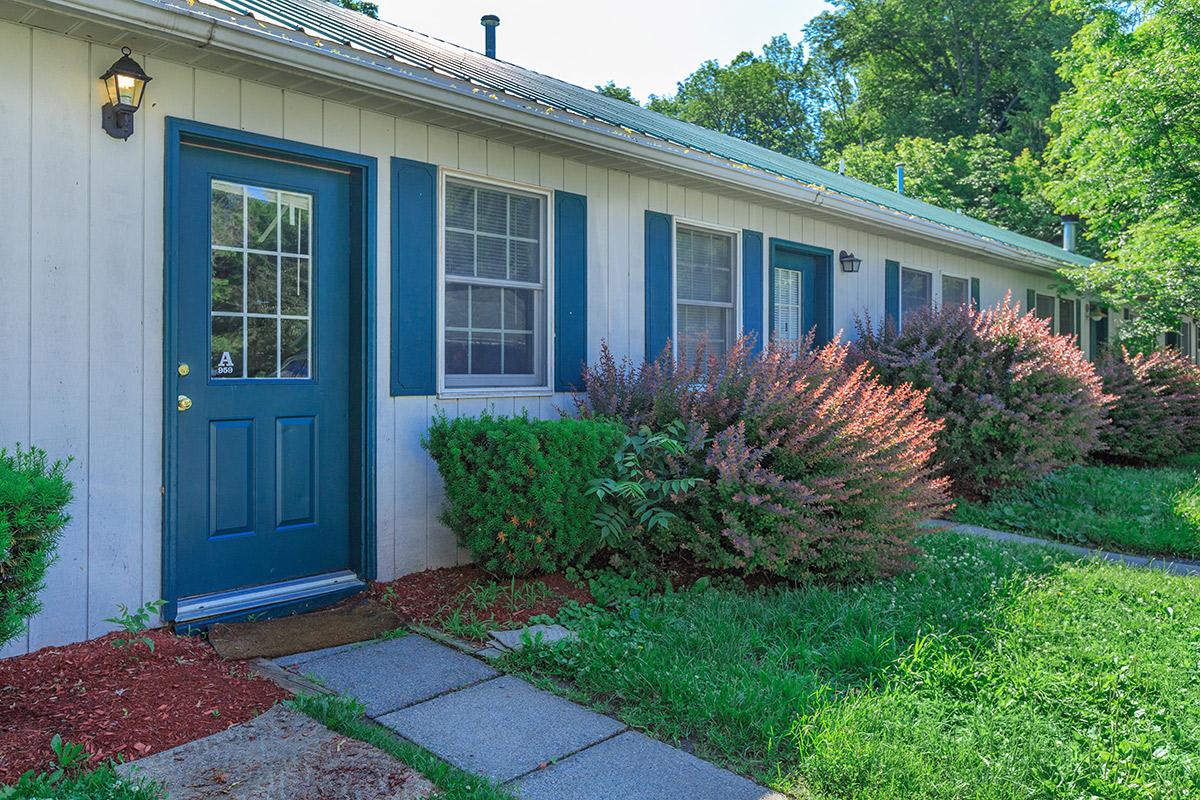
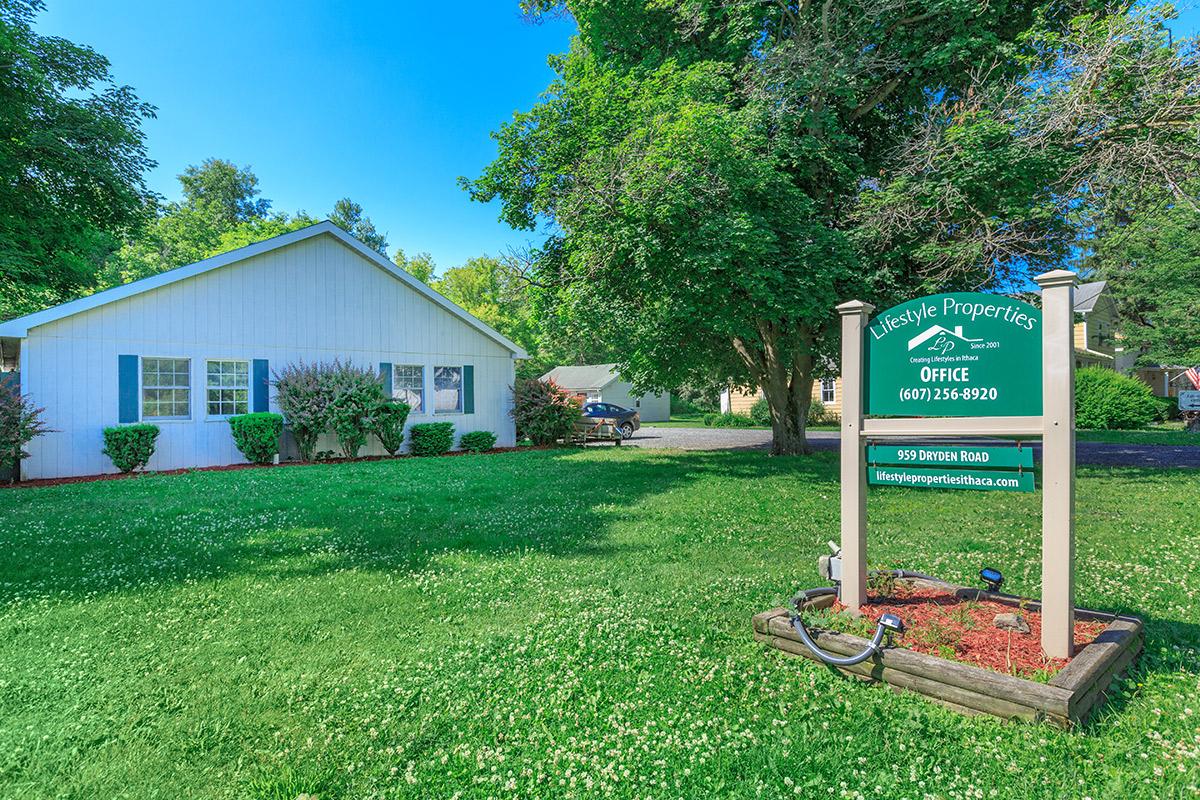
Observatory Circle
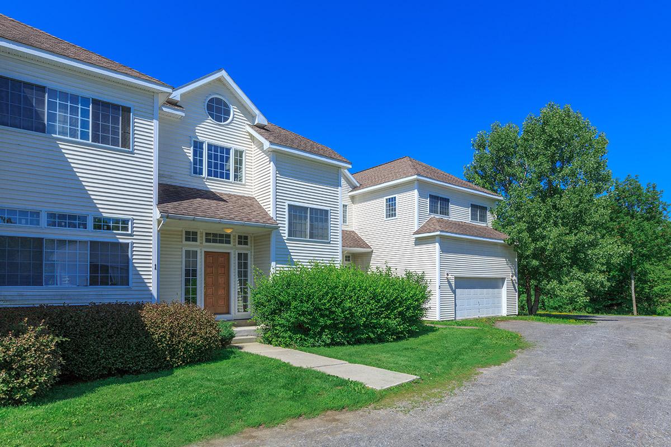
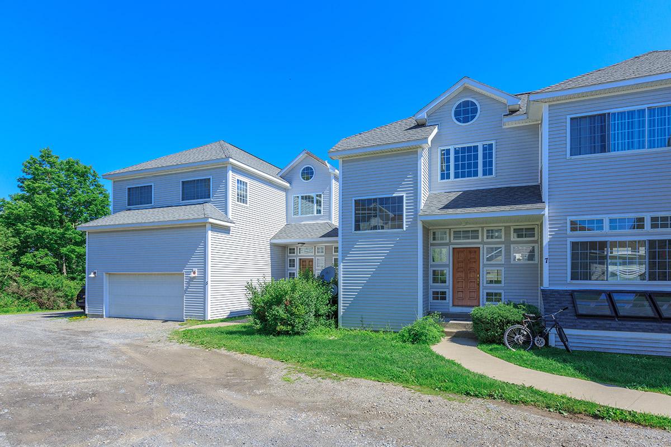
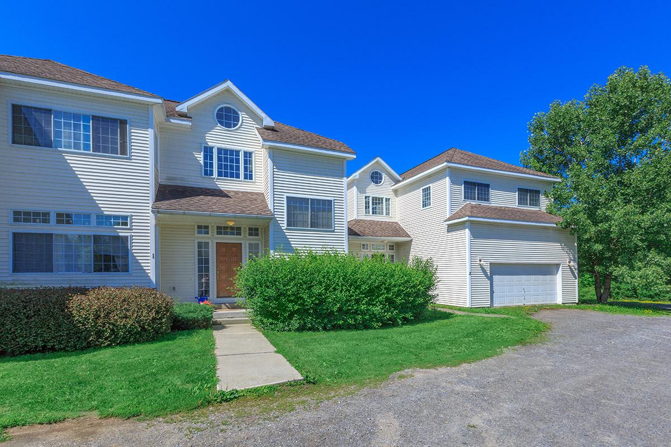
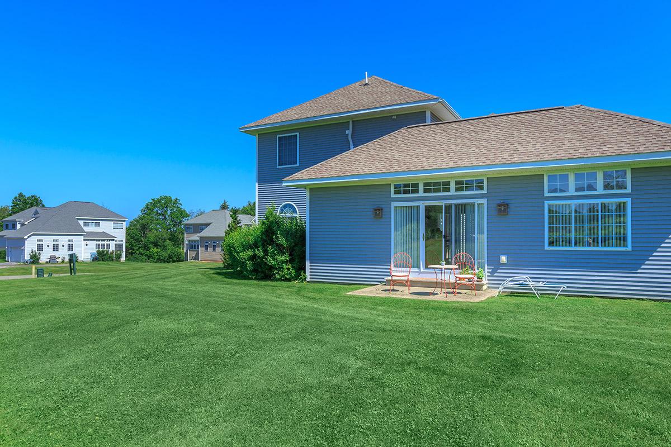
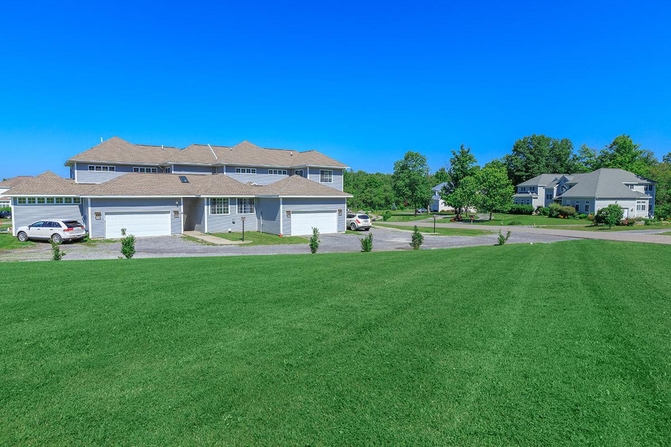
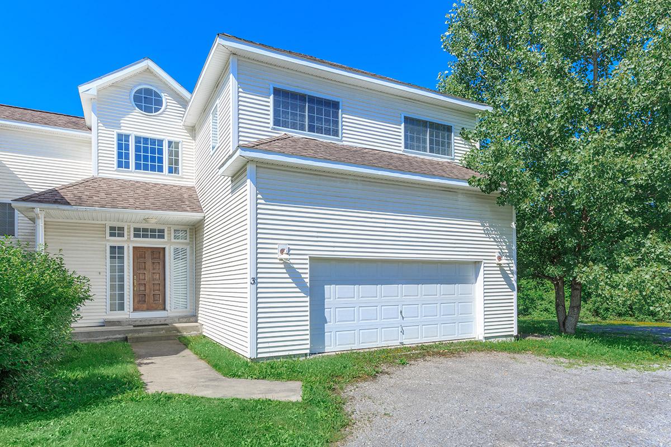
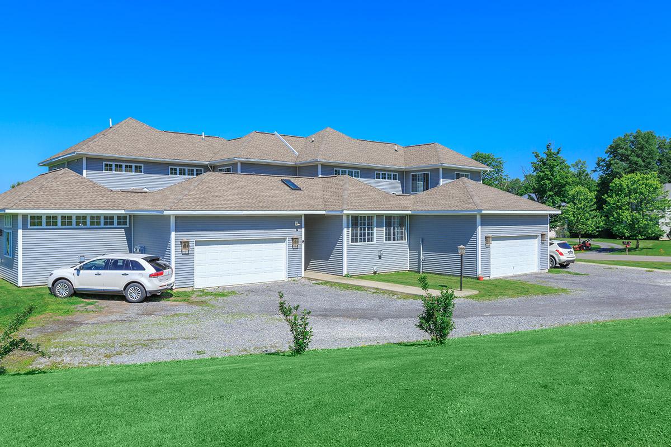
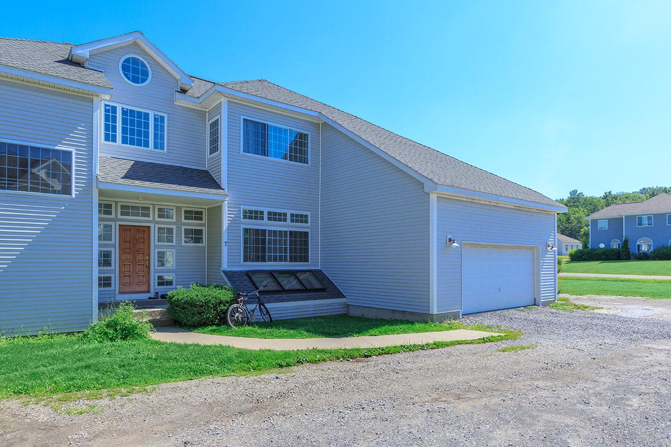
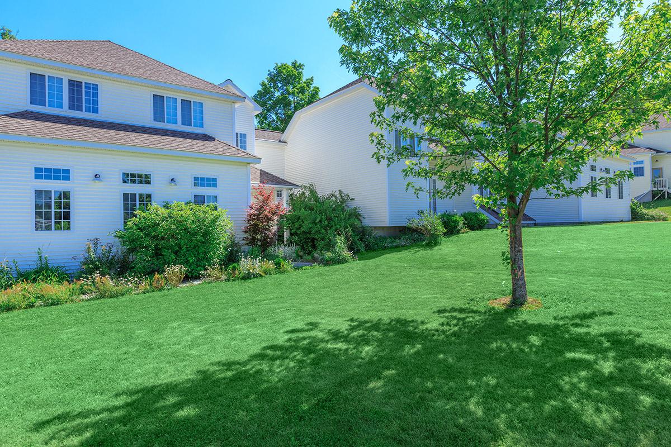
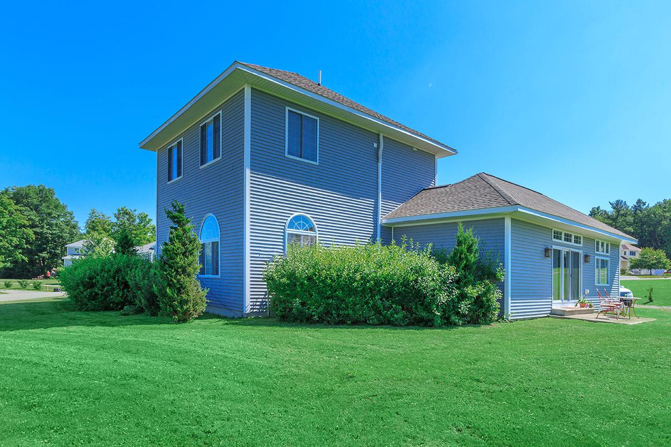
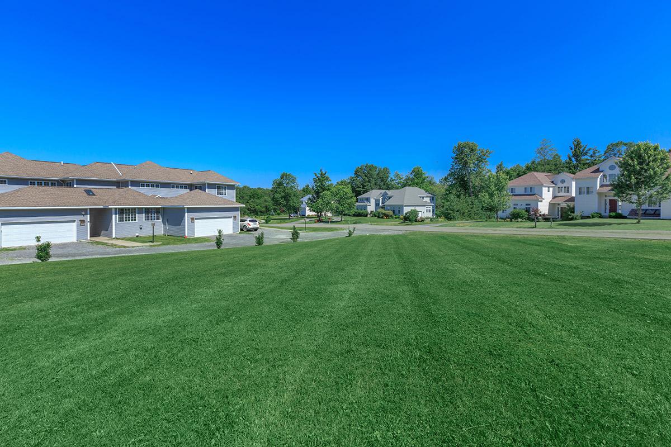
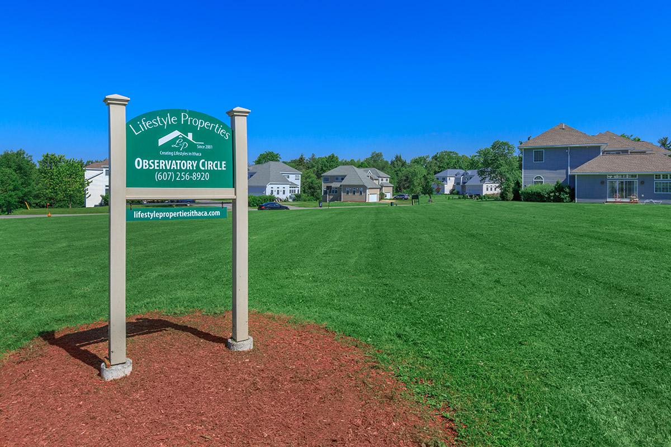
Eastgate Apartments
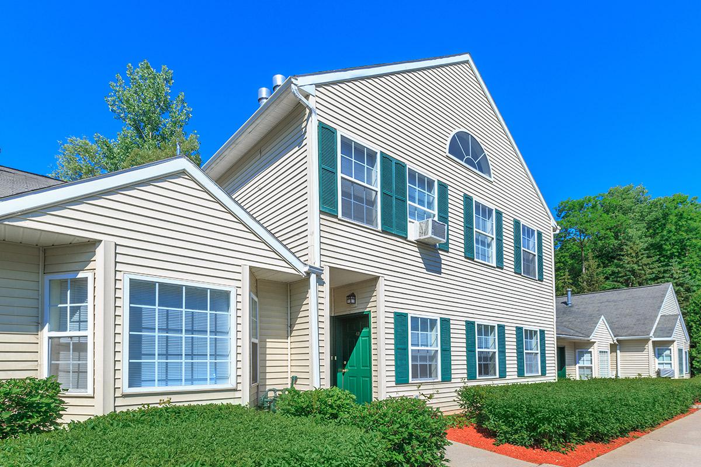
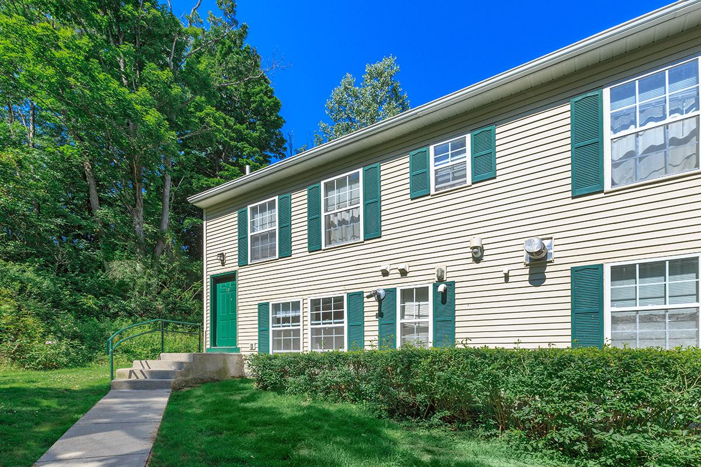
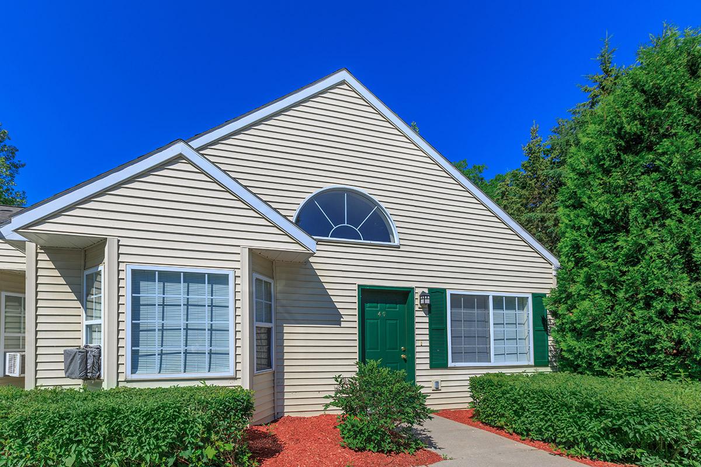
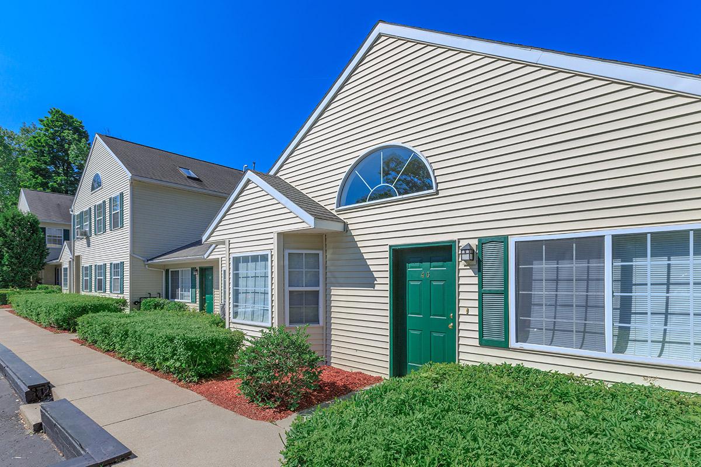
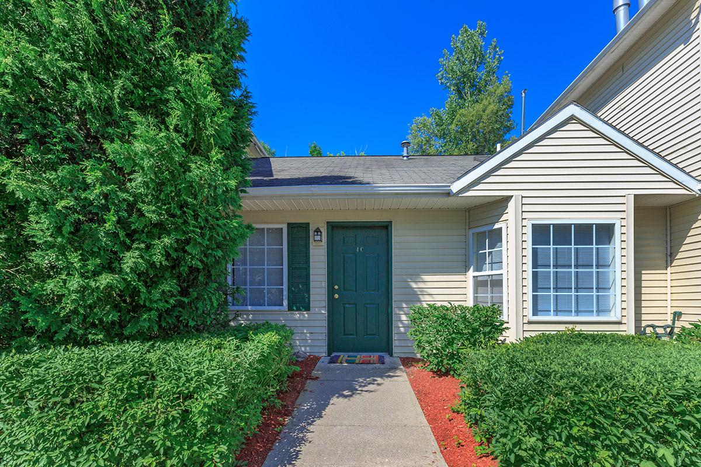
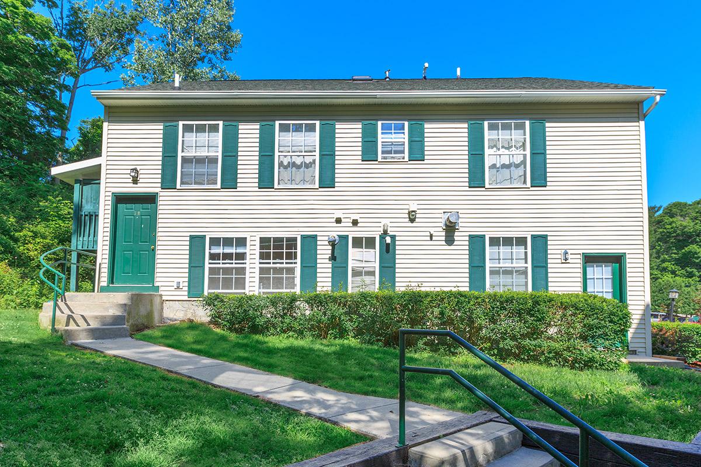
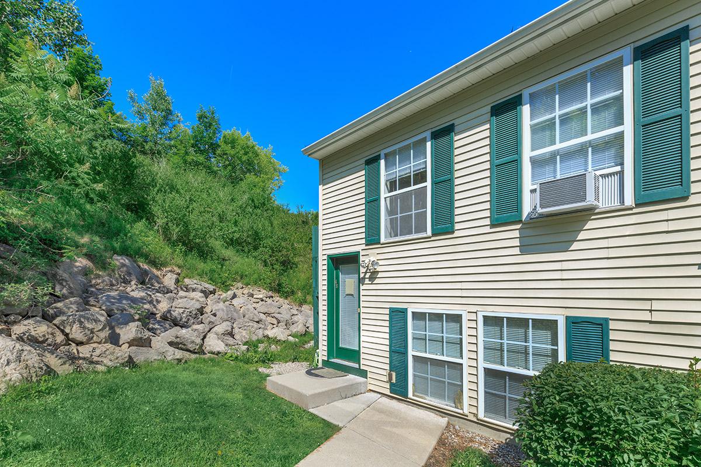
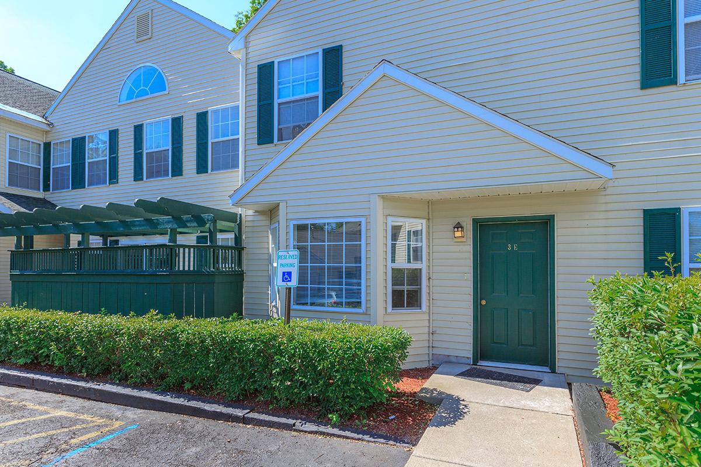
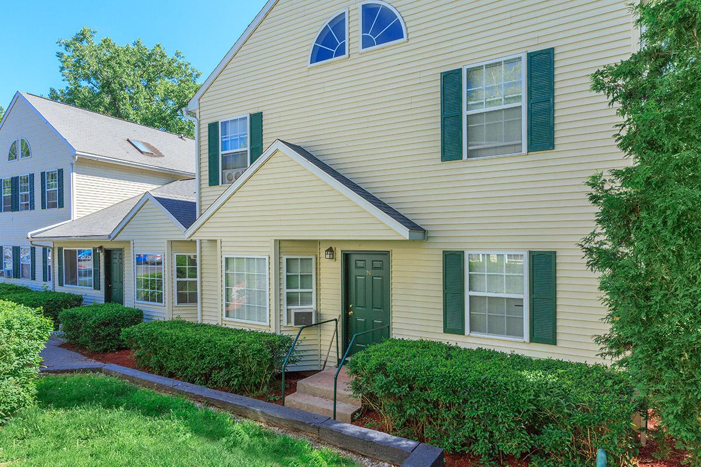
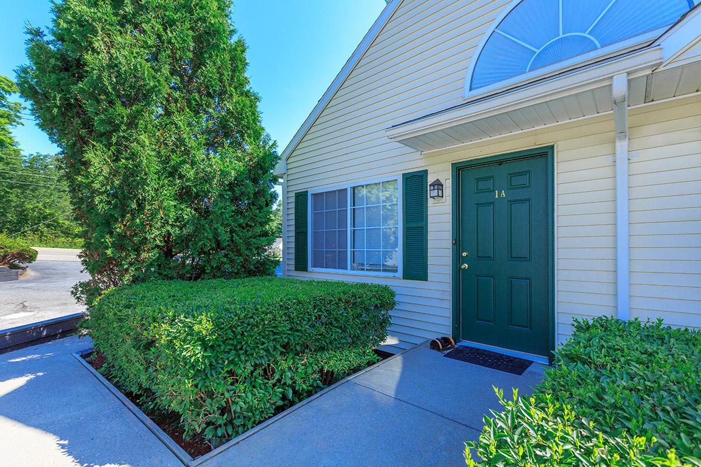
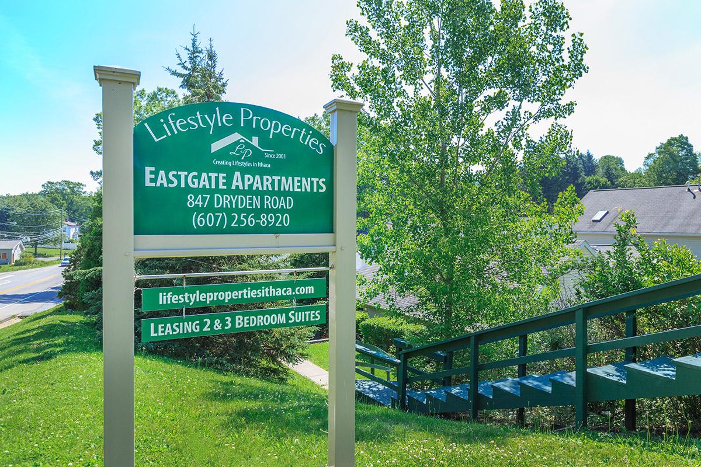
Eastgate Apartments - 2 Bed 2 Bath Upper











Eastgate 2 Bed 2 Bath Single Story






















Eastgate 3 Bed 2 Bath - Upper












Eastgate 3 Bed 2 Bath - Lower










Sanctuary Townhomes
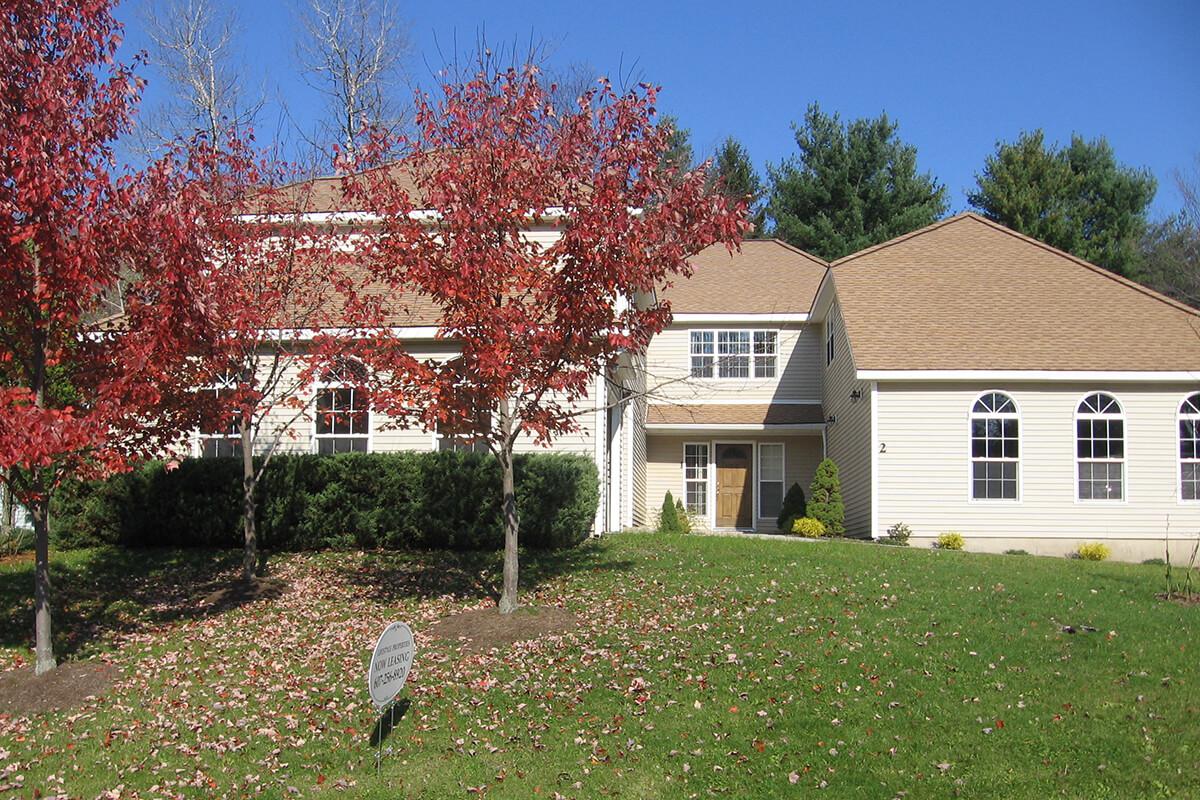
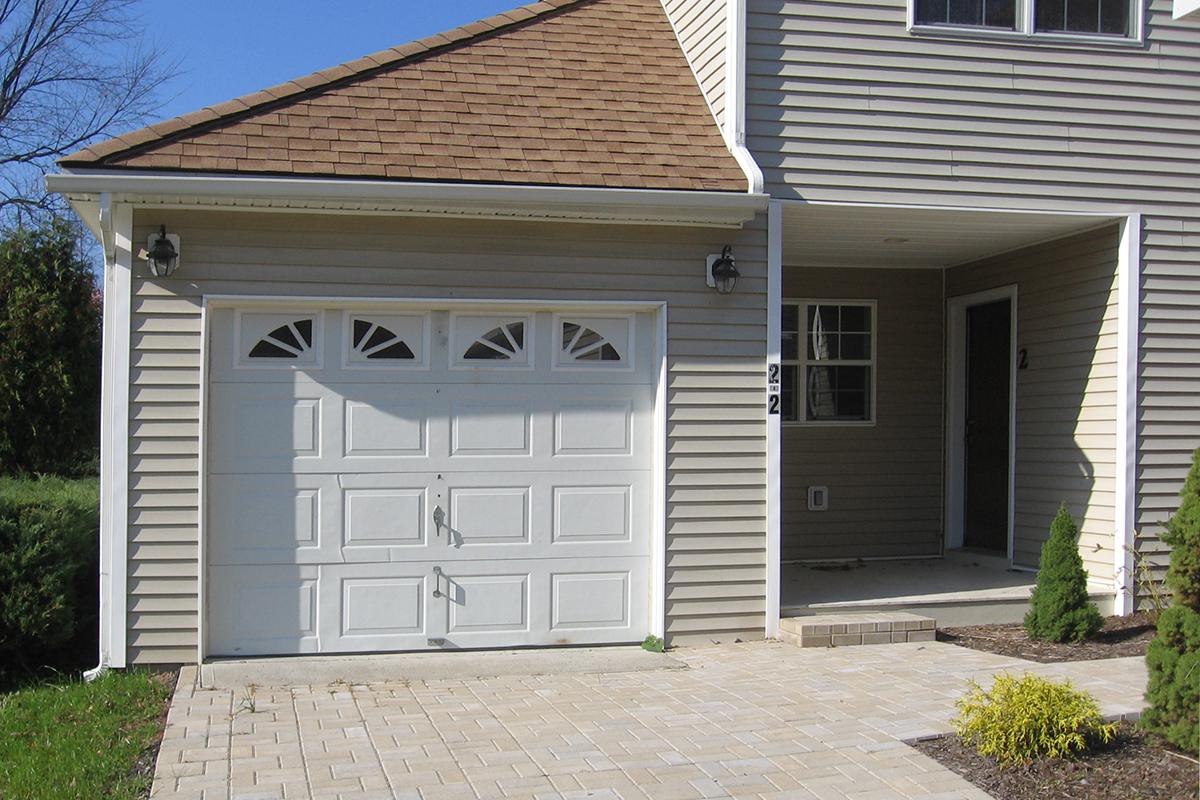
Sanctuary Full Sized House
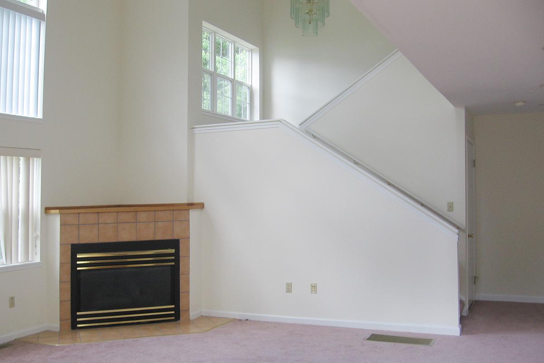
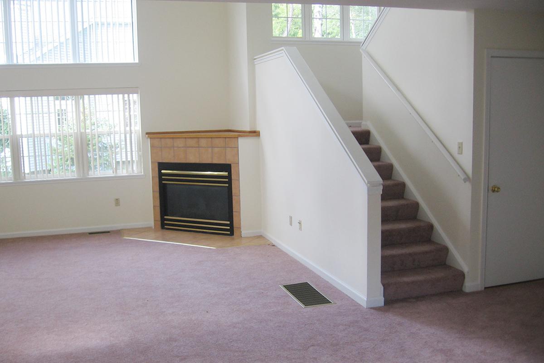
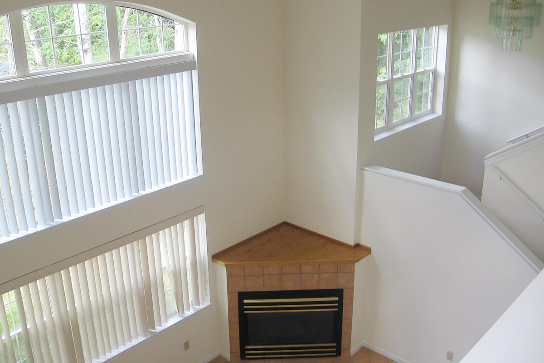
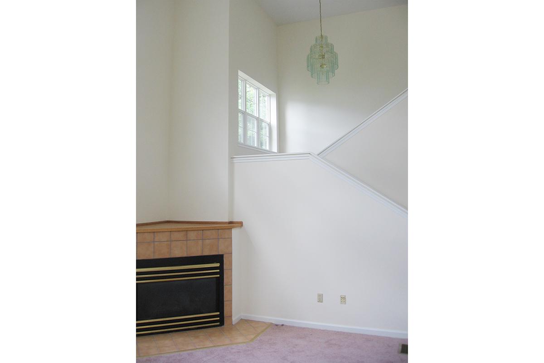
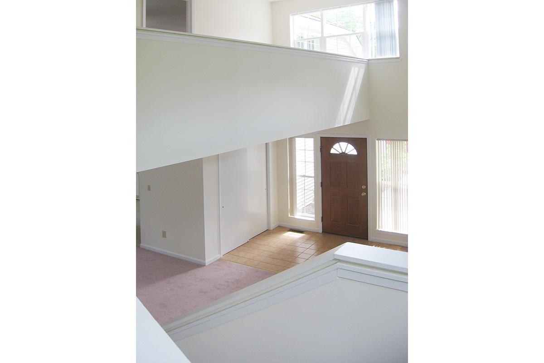
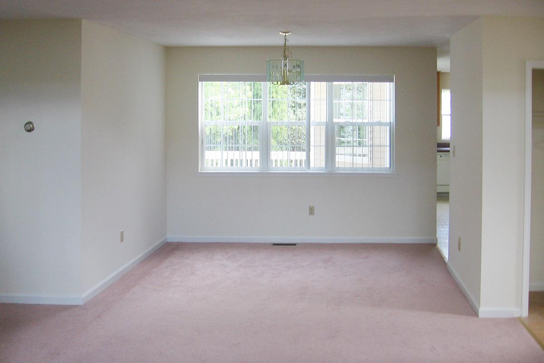
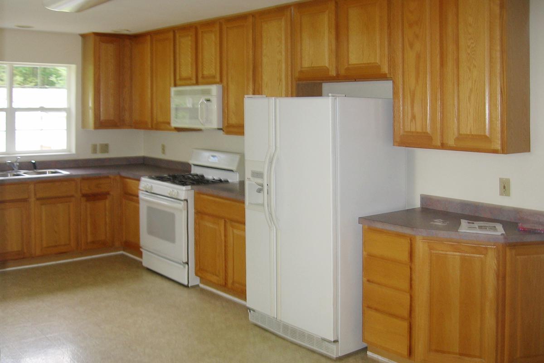
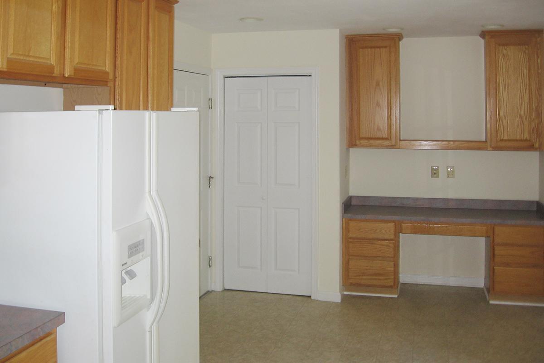
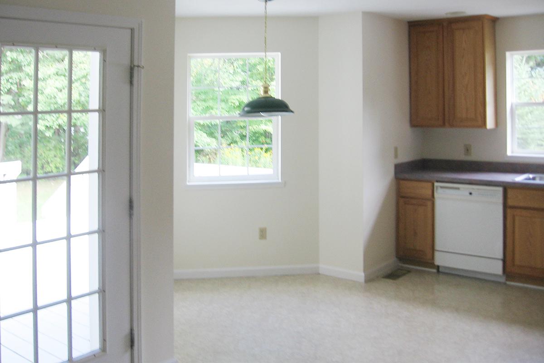
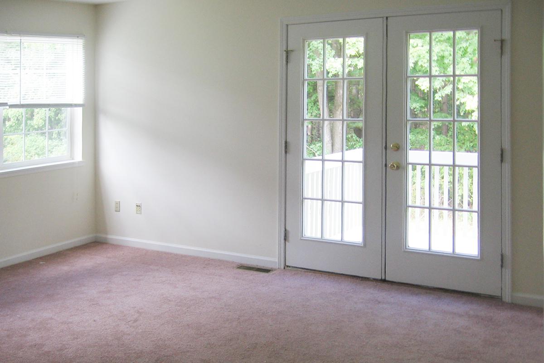
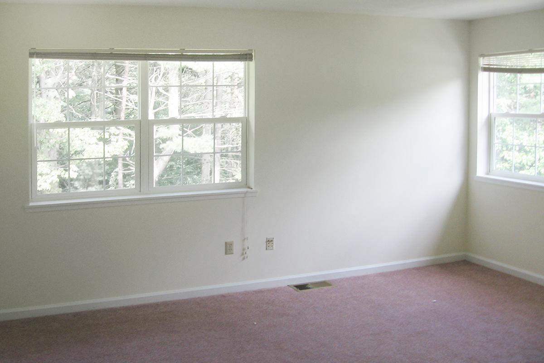
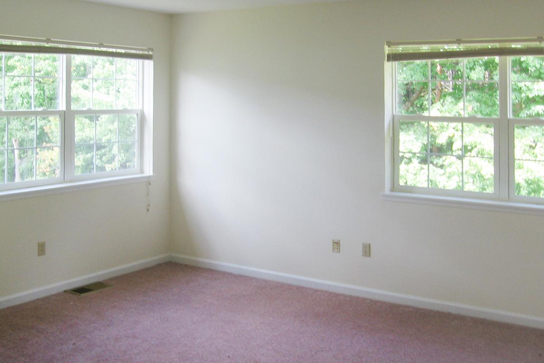
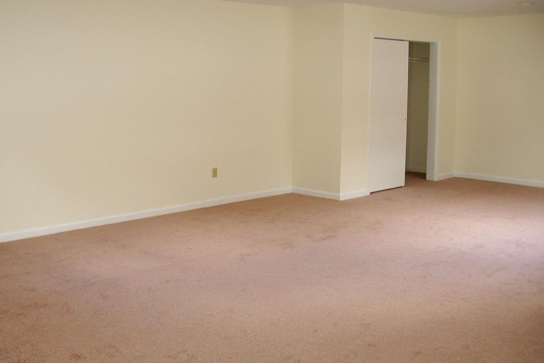
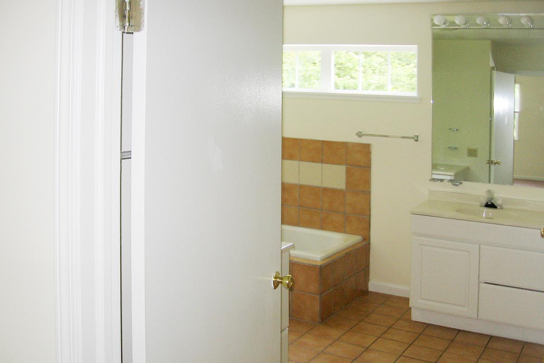
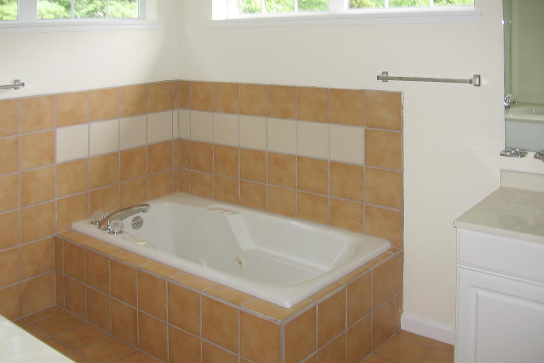
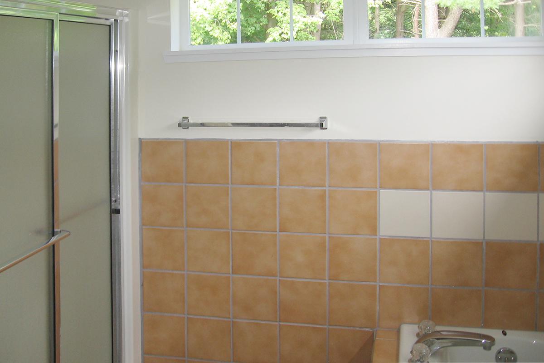
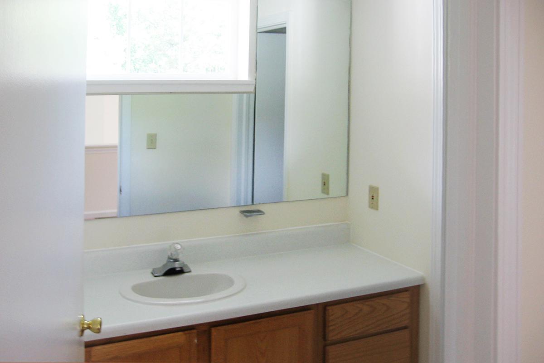
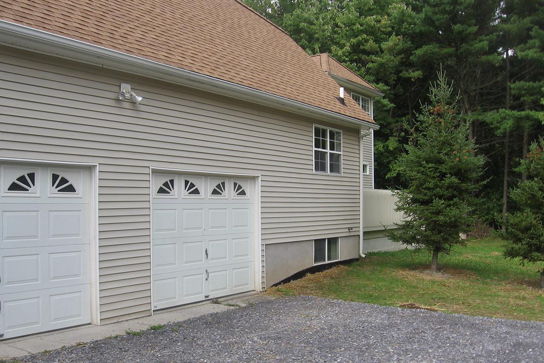
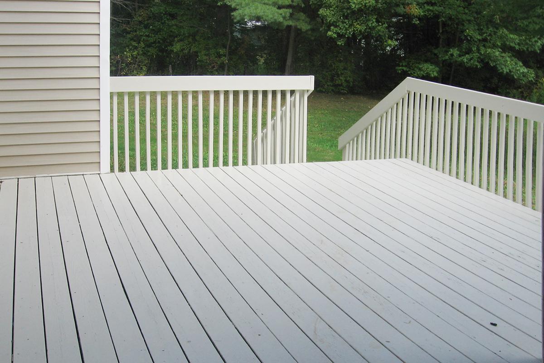
Village Apartments
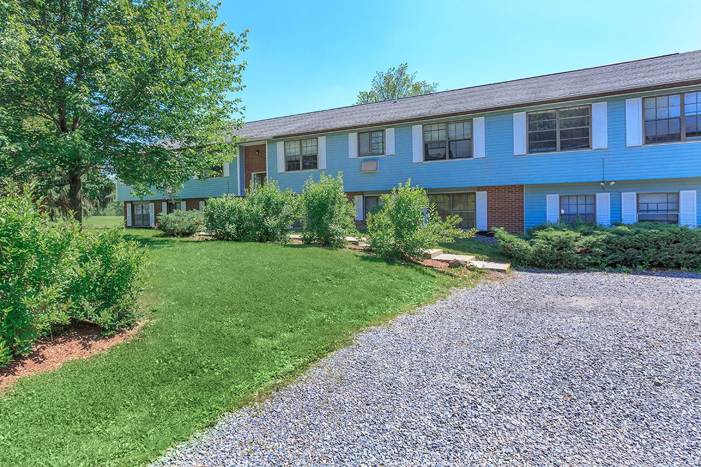
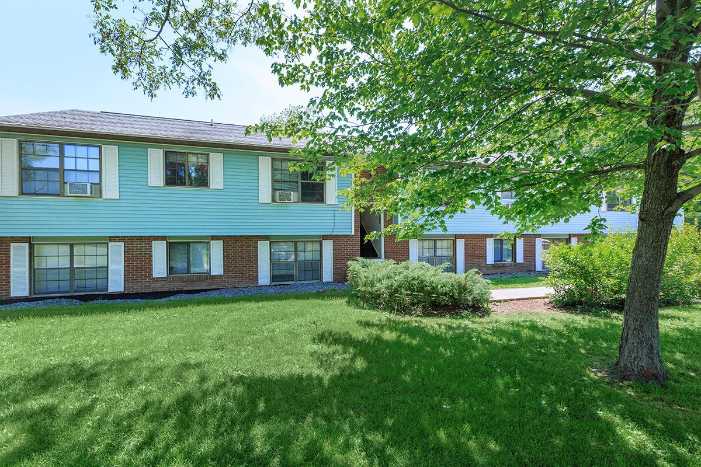
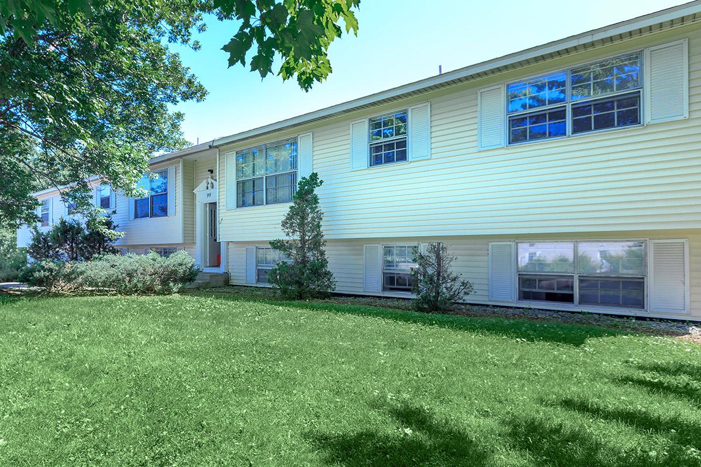
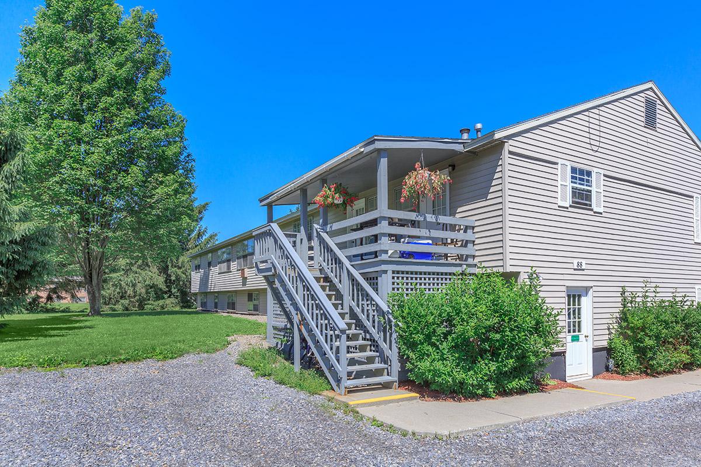
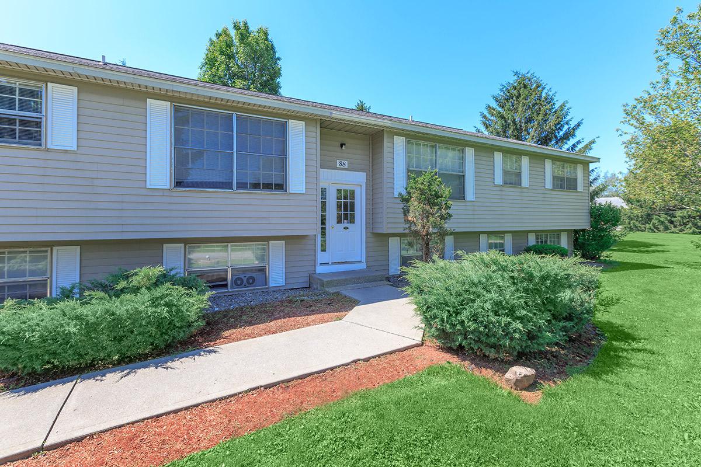
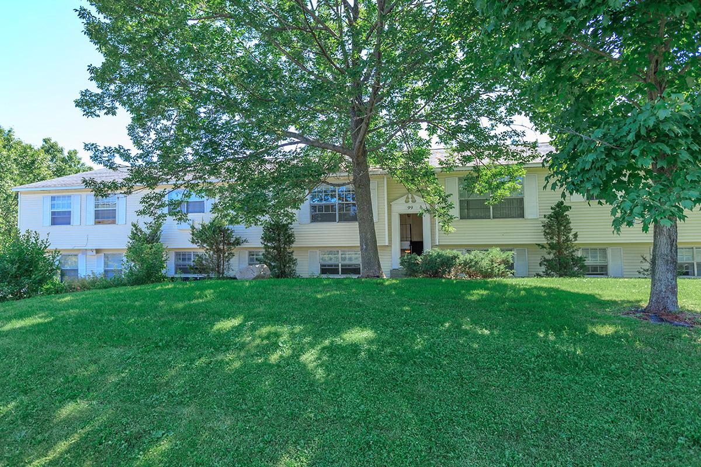
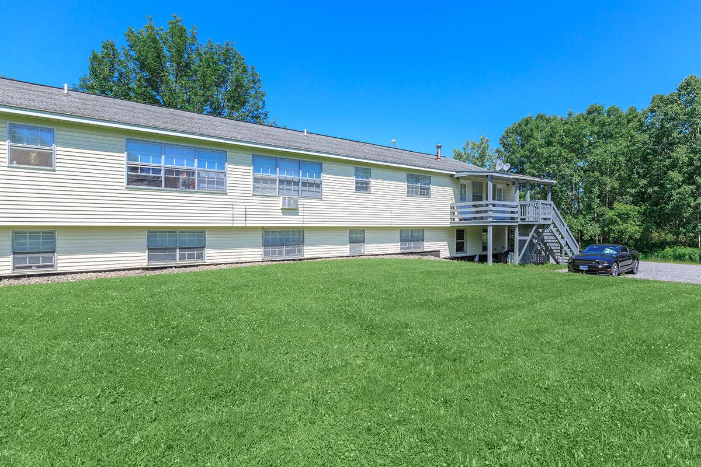
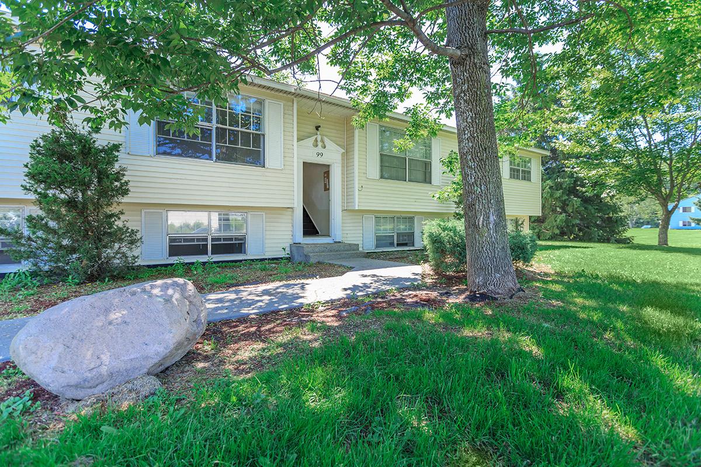
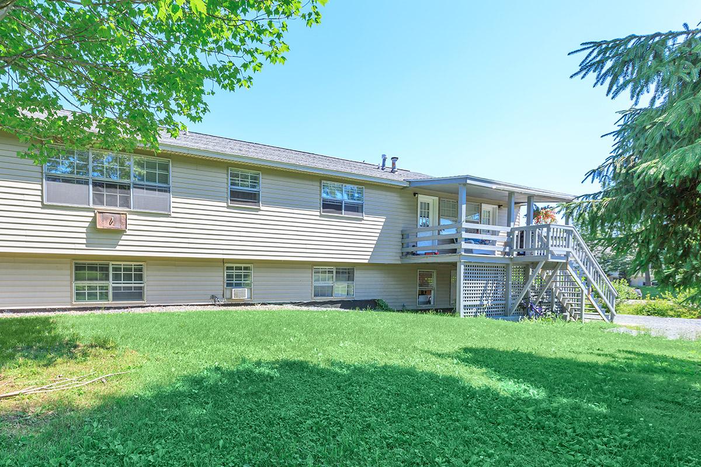
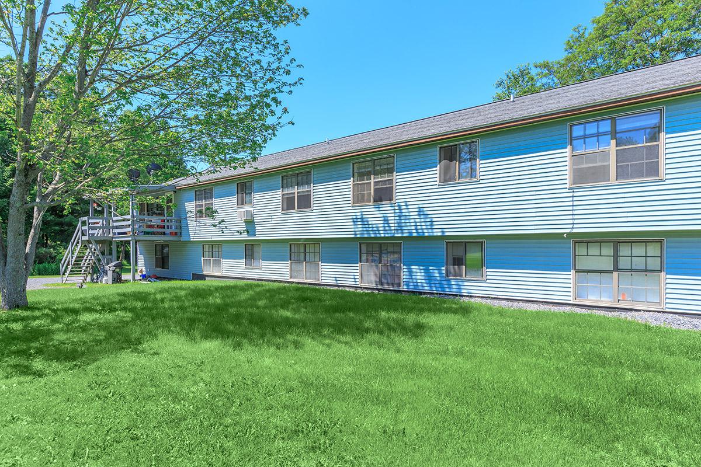
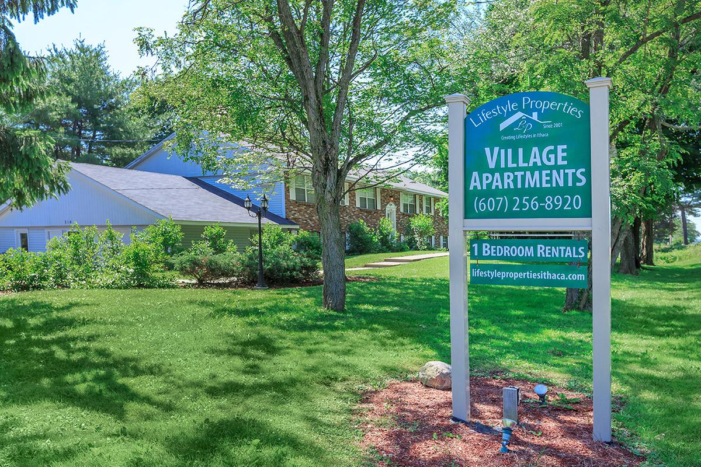
Village 1 Bed 1 Bath Upper
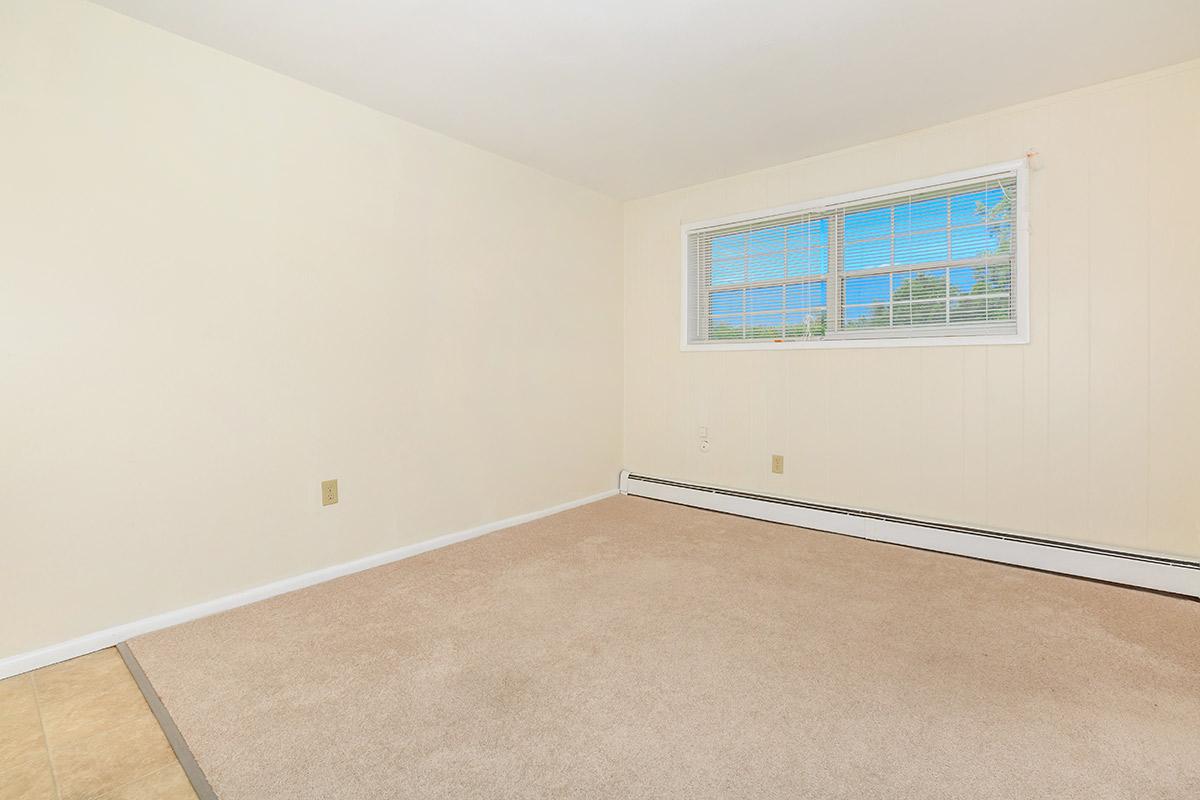

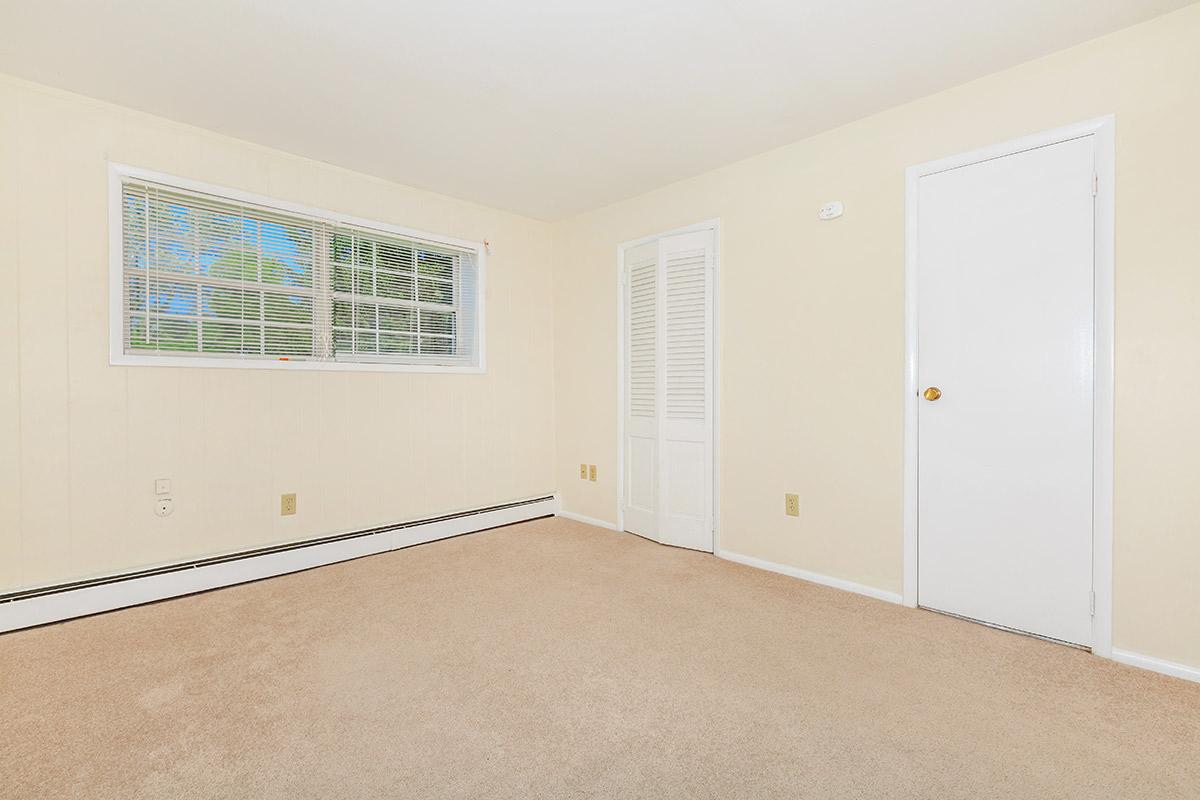
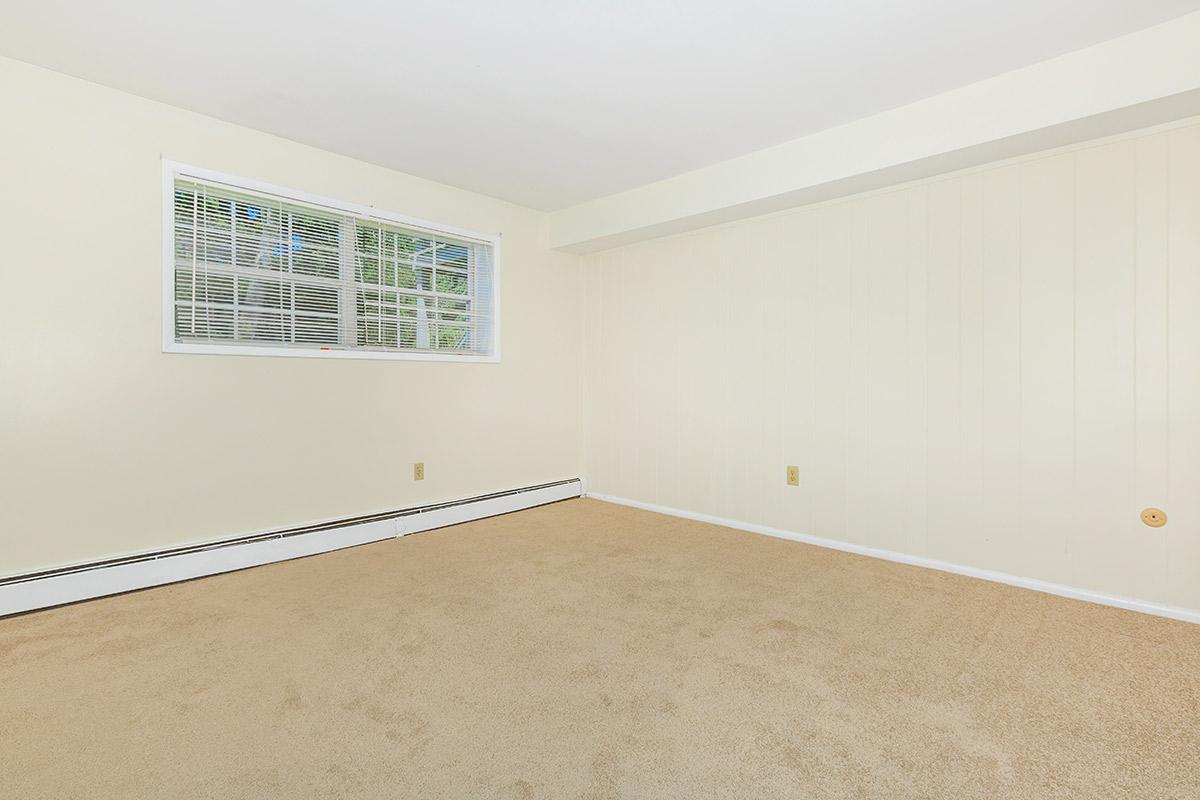

Village 1 Bed 1 Bath Lower
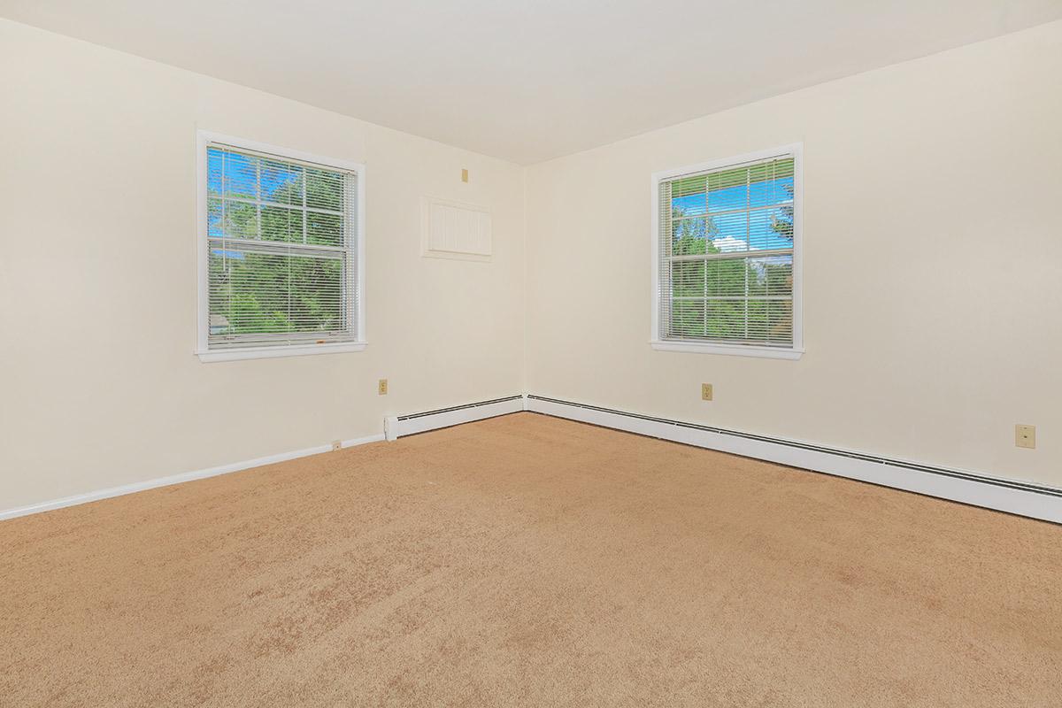
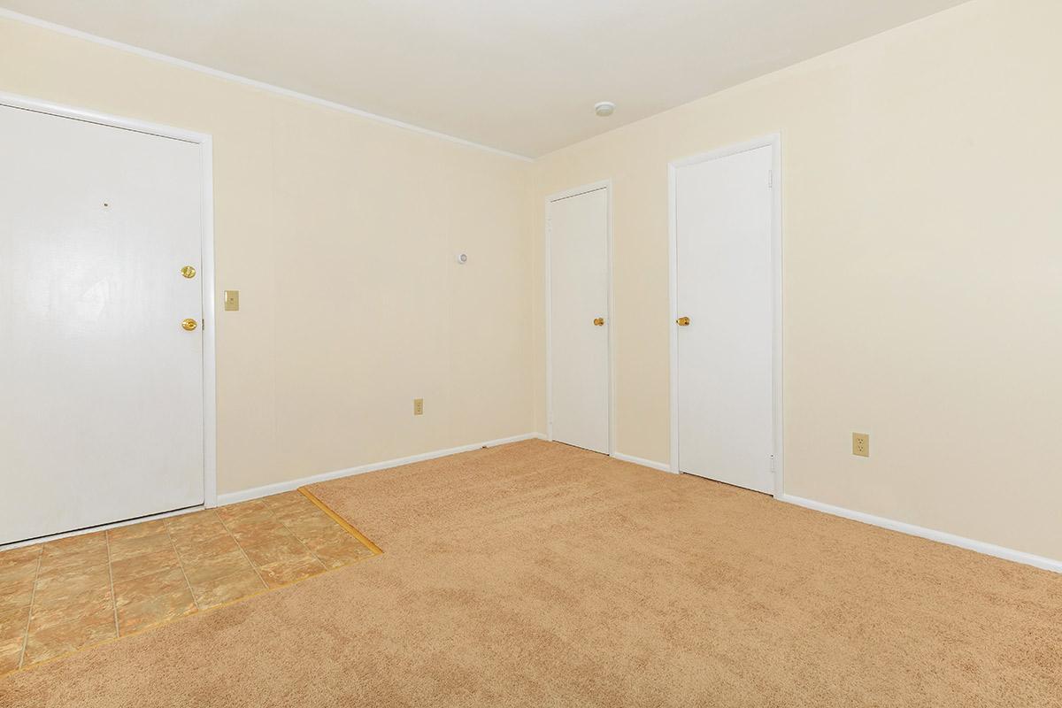
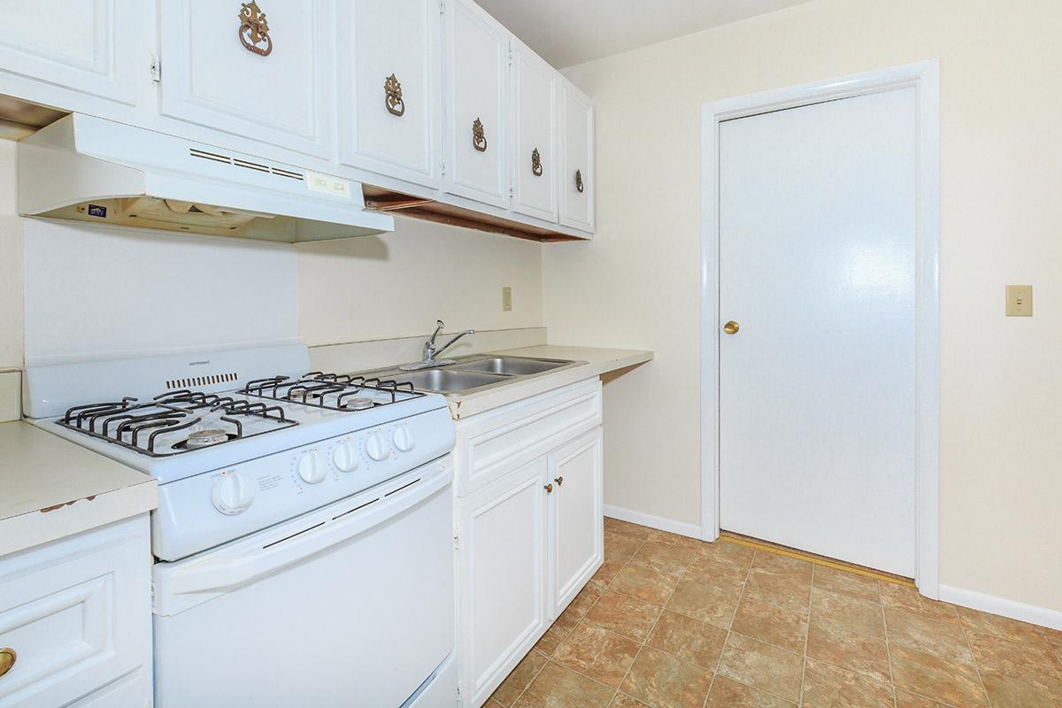
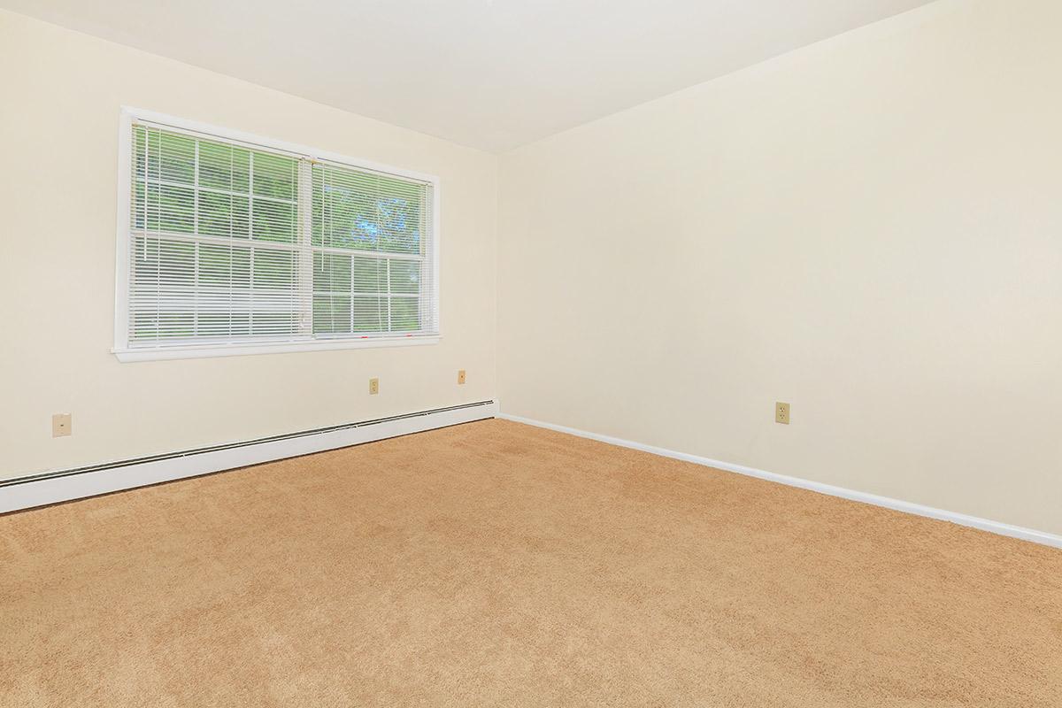
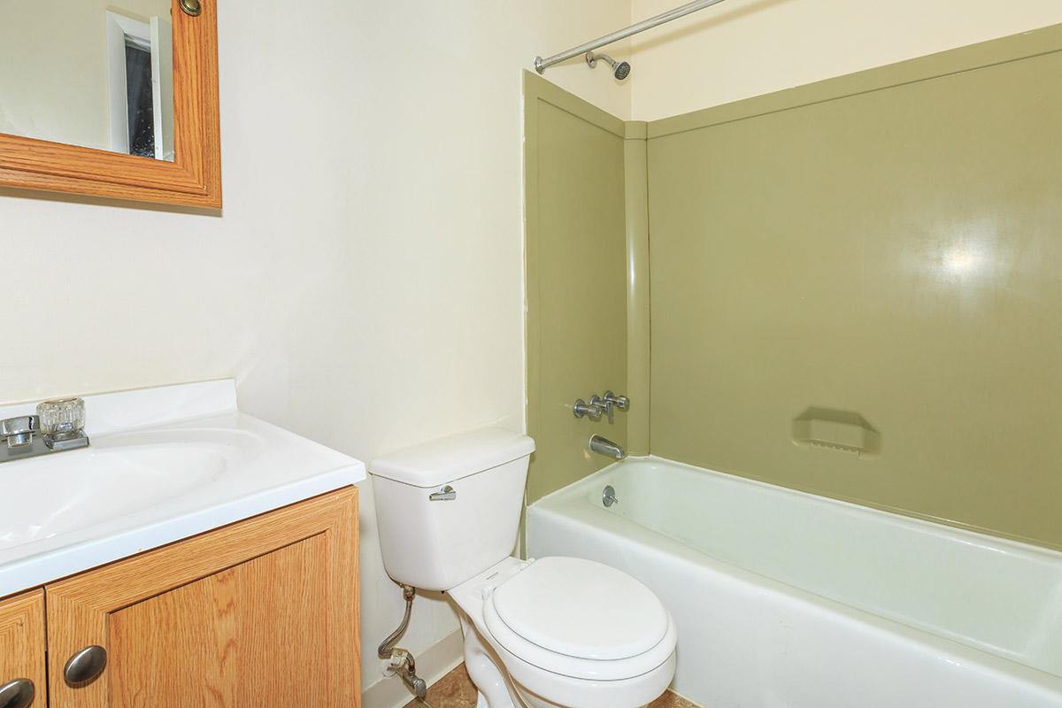
Neighborhood
Points of Interest
Lifestyle Properties
Located 1073 Warren Road Ithaca, NY 14850Bank
Elementary School
Entertainment
Fitness Center
Golf Course
Grocery Store
High School
Hospital
Middle School
Park
Post Office
Preschool
Residential
Restaurant
Salons
Shopping
University
Contact Us
Come in
and say hi
1073 Warren Road
Ithaca,
NY
14850
Phone Number:
607-256-8920
TTY: 711
Office Hours
Monday through Saturday: 9:00 AM to 5:00 PM. Sunday: 9:00 AM to 12:00 PM.